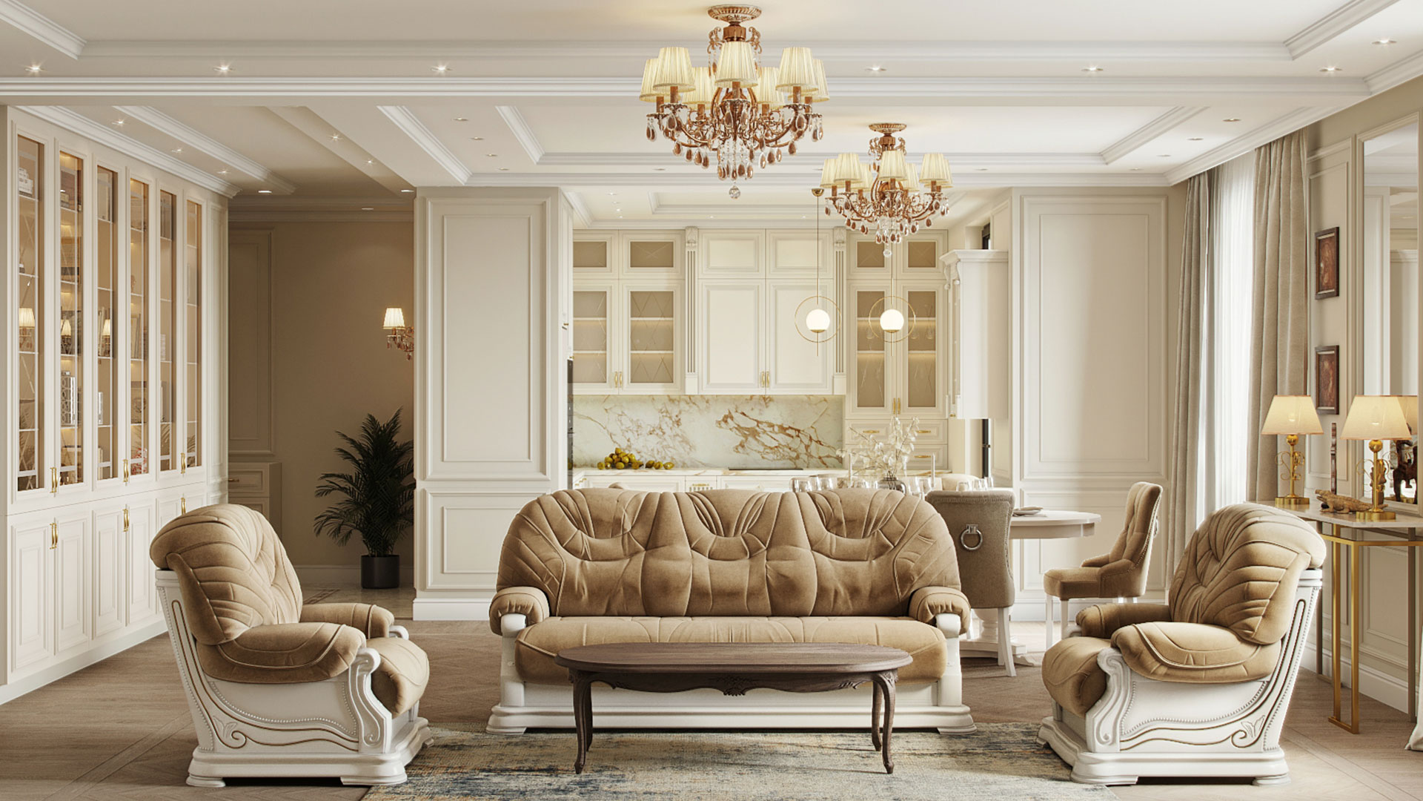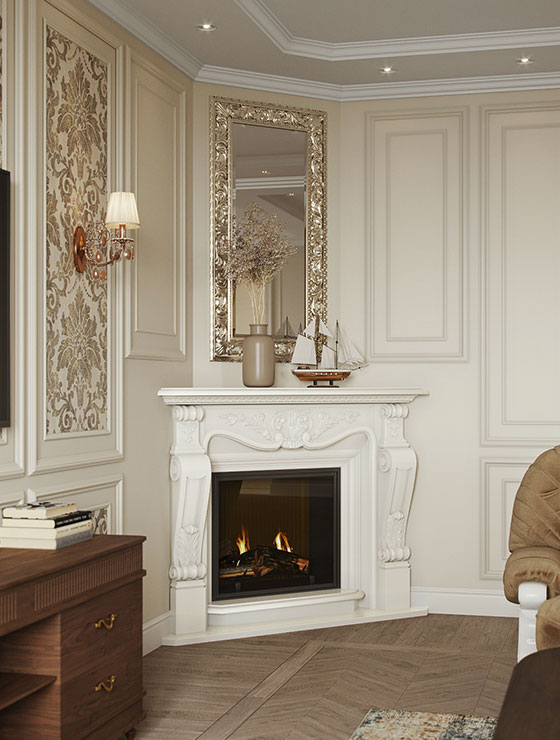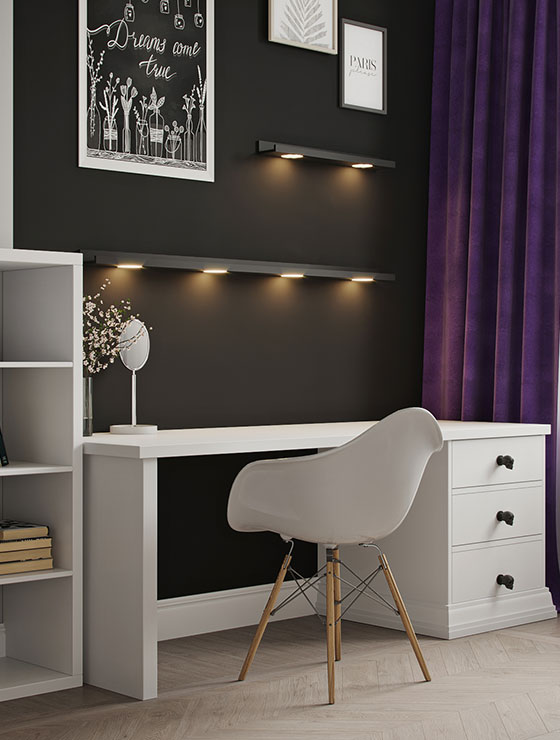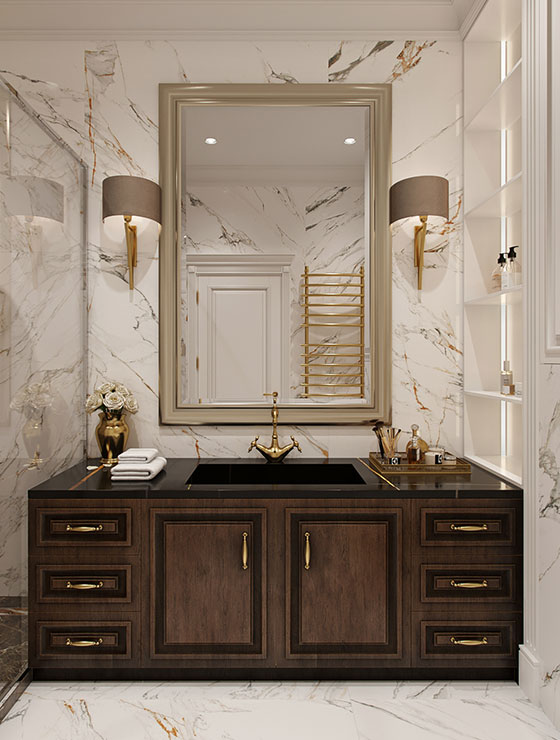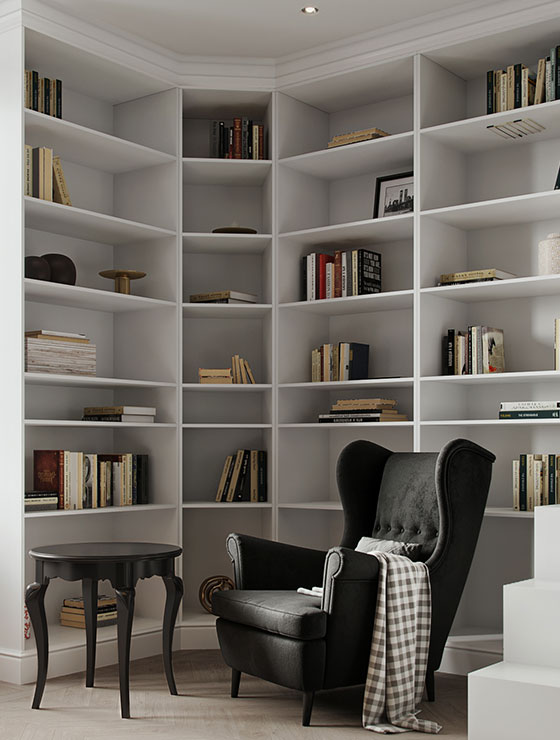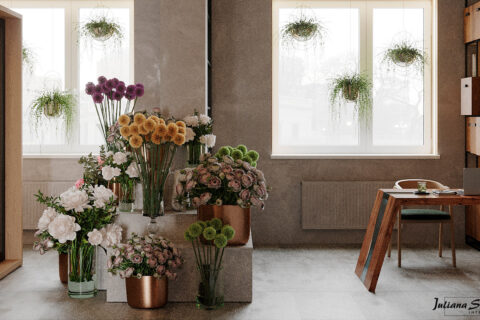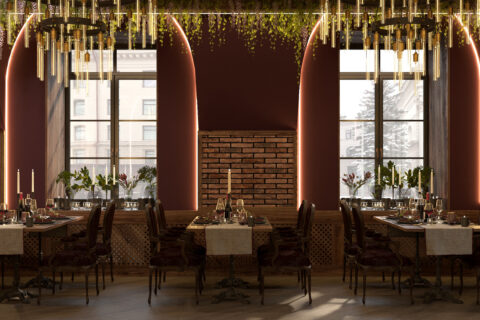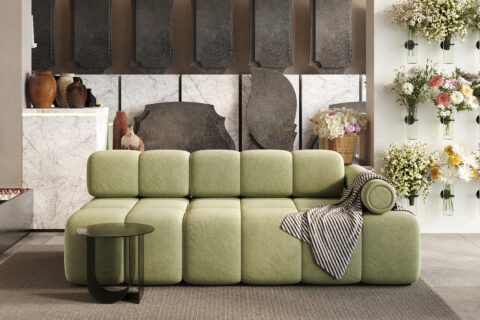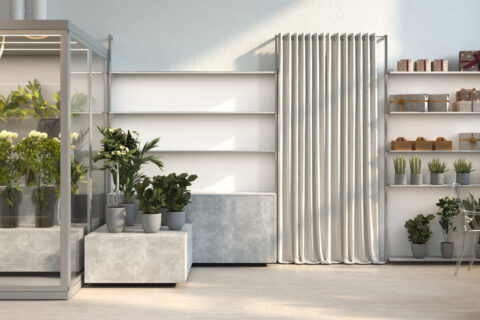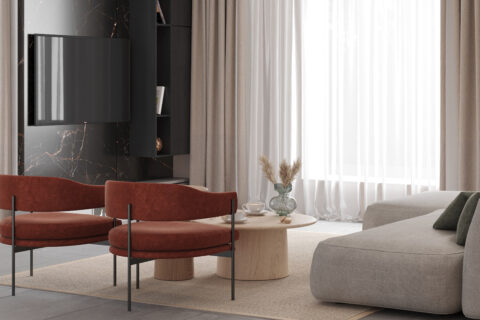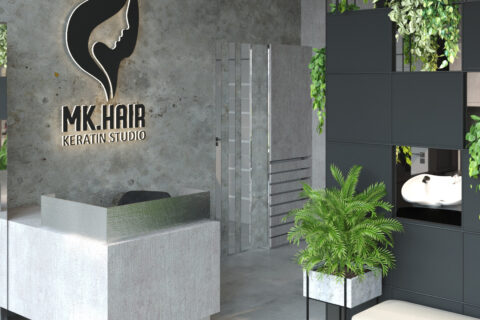Ratomskaya 150
Living rooms in Ratomskaya are a classic solution. It combines functionality, light, and beauty. This project was created for the family, so it was important to consider the interests and lifestyle of adults and children. For living rooms in Ratomskaya, we first created a plan, and then the interior itself.
Working on this project, we initially studied the life values of our clients and their ideas about comfortable housing. After all, our team knows for sure: you cannot create a perfect project if you ignore the personality of the client. That’s why before we started planning, we talked a lot with the owners of the living rooms.
And we were really lucky: our clients clearly understood what they wanted. They dreamed of the classics in the most «classical» sense: an abundance of gold, stone, many decorative elements, and so on. The family traveled a lot, they saw plenty of interiors, and using this information they have already formed their understanding of the perfect home. The task of our team was to help clients make the idea clearer and bring it to life.
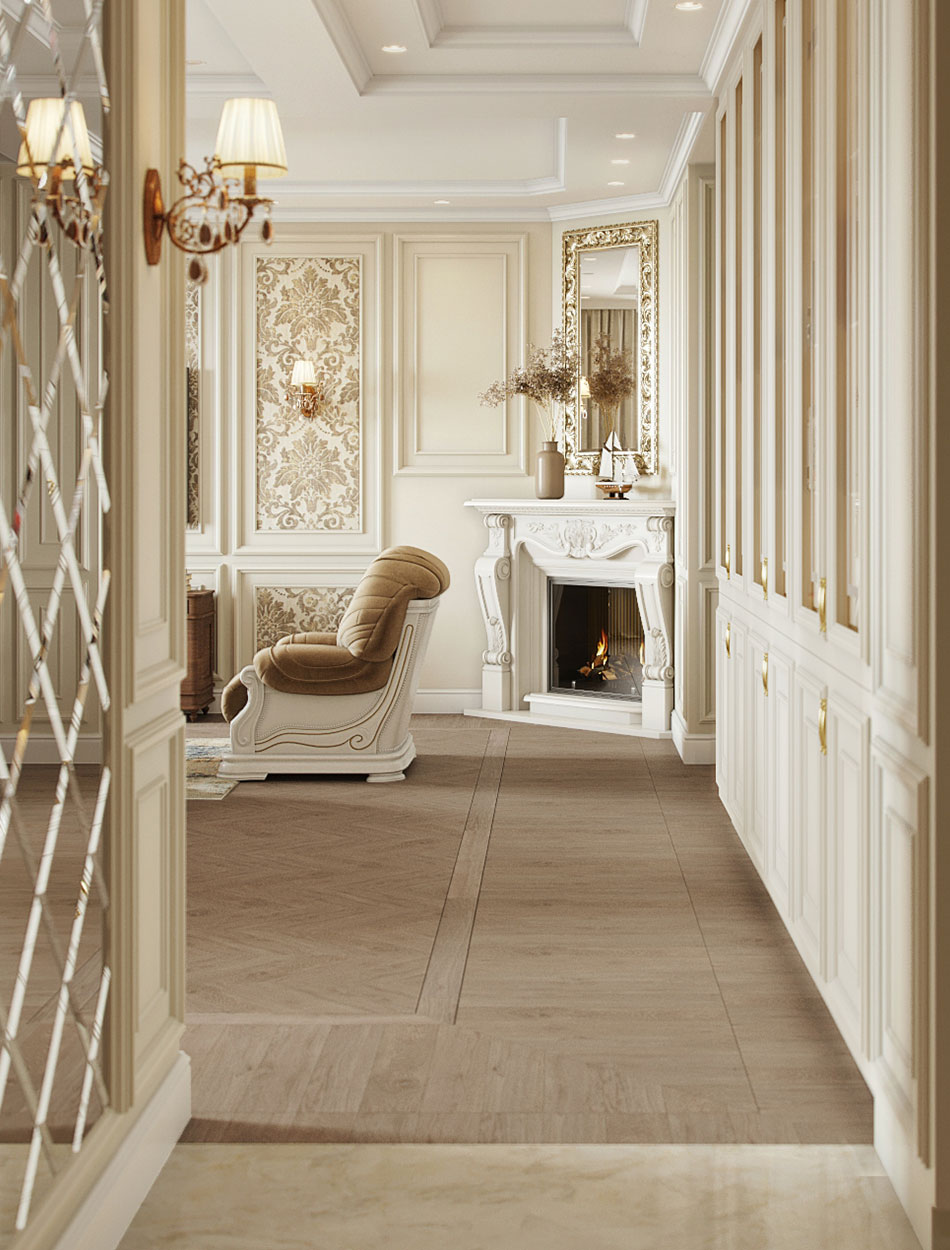
We asked all family members what is important to them?
We realized that
- father needed a working space, comfortable and luxurious furniture, and a working atmosphere;
- mother dreamed of a spacious kitchen, where she can cook both in the Preparation zone and in the Non-consumables zone;
- a teenager-girl dreamed of her special space, which would be different from the parental one, and which would reflect her interests and ideas about the world;
- every family member wanted to keep the memories of his or her travels, to find a place for works of art, paintings, souvenirs, and gifts from different parts of the world.
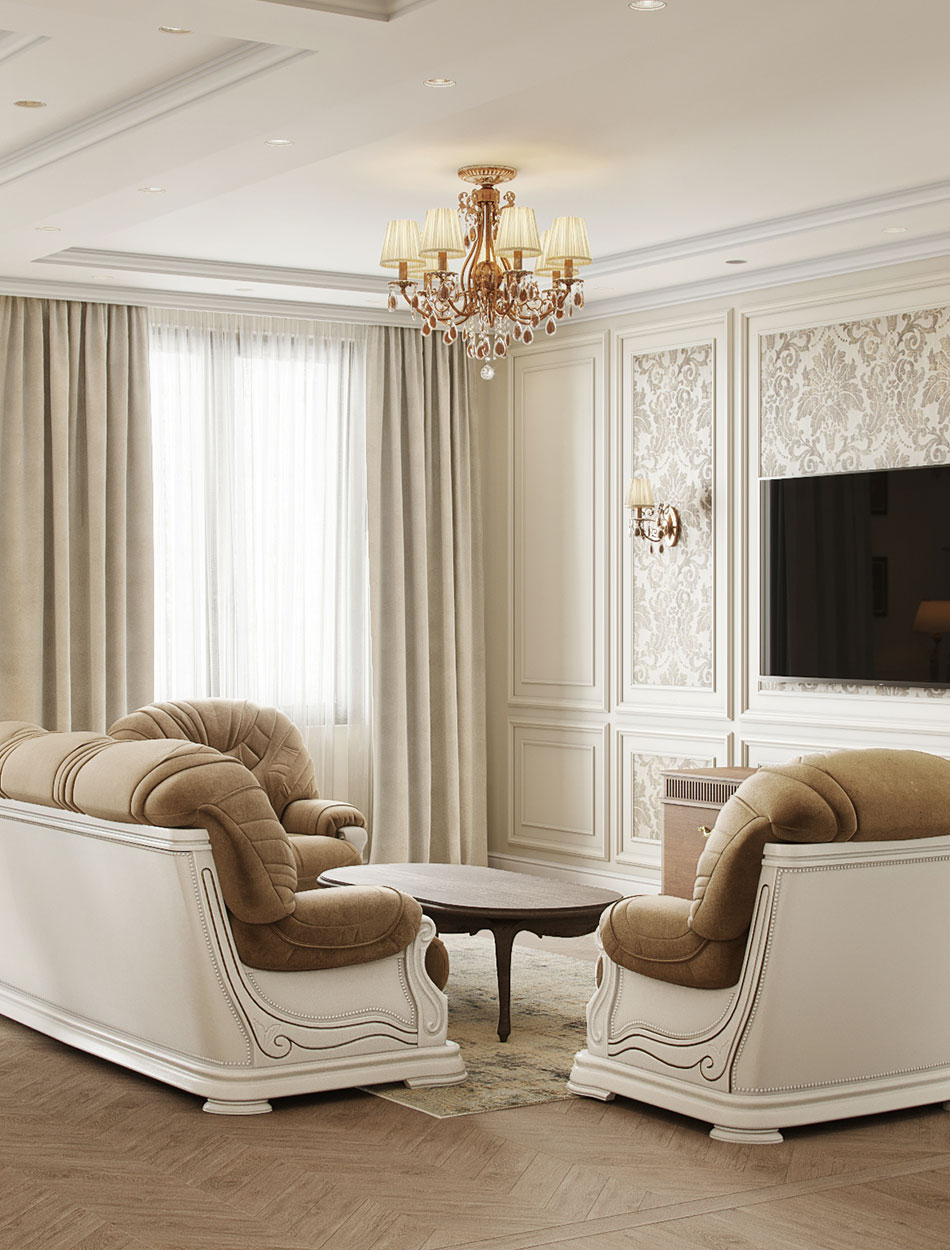
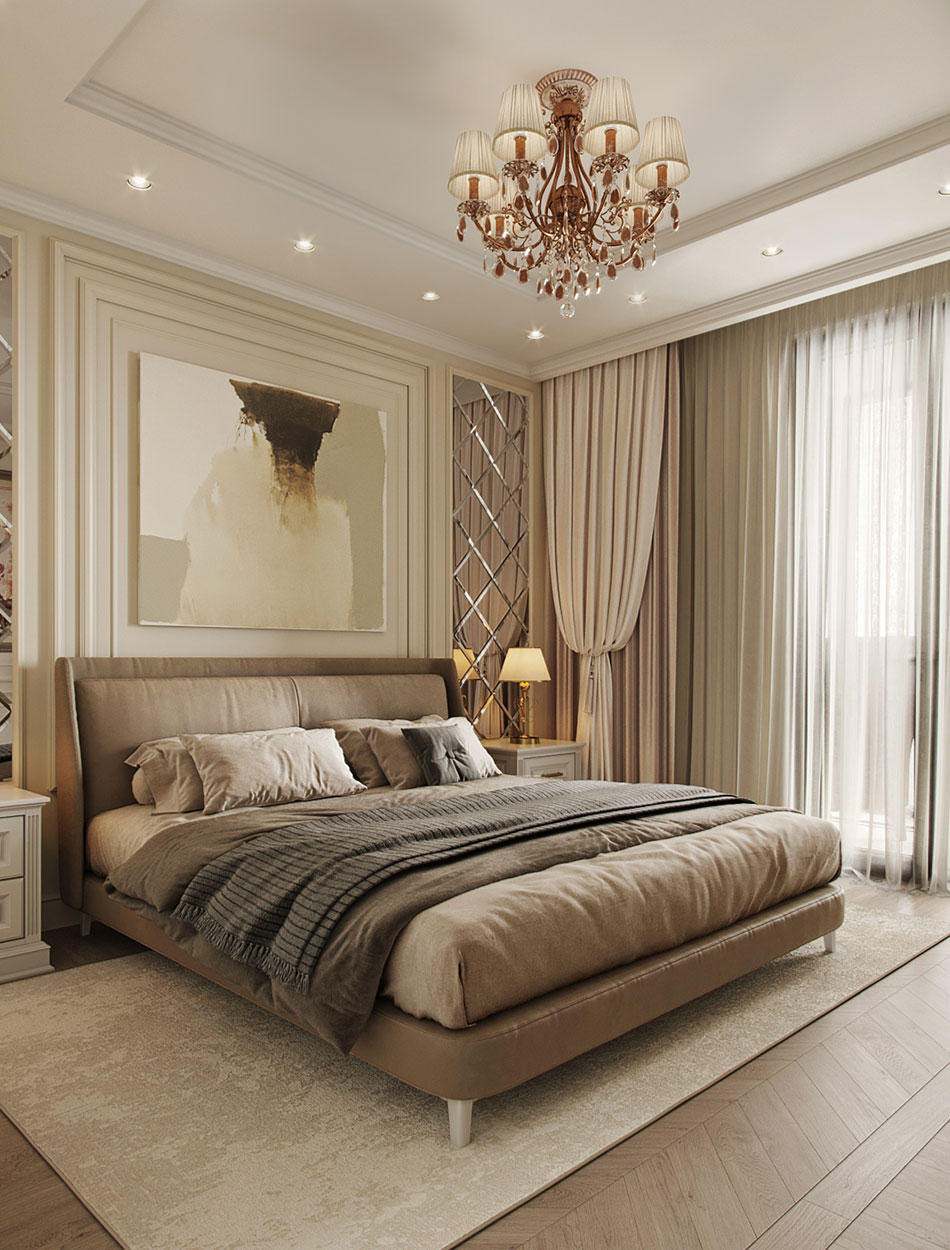
When creating a project, we follow all the wishes of our clients. We divided the common space of living rooms into several parts: a hall, a kitchen, a room for parents and for a teenager, a workspace, a shower room for a lady and for a gentleman, wardrobe, and household rooms. We brought to life all the details that the family dreamed of. For example, carved mirrors in the entrance group is not a solution at the height of fashion now, but clients wanted to see this detail in their home, and we found a solution to harmoniously add mirrors to the project. We also combined the «classic» part of the house (the idea of the parents) and the «modern» part (the idea of the teenager).
The result is a bright, functional, airy living room, one hundred percent consistent with the wishes of the client.
