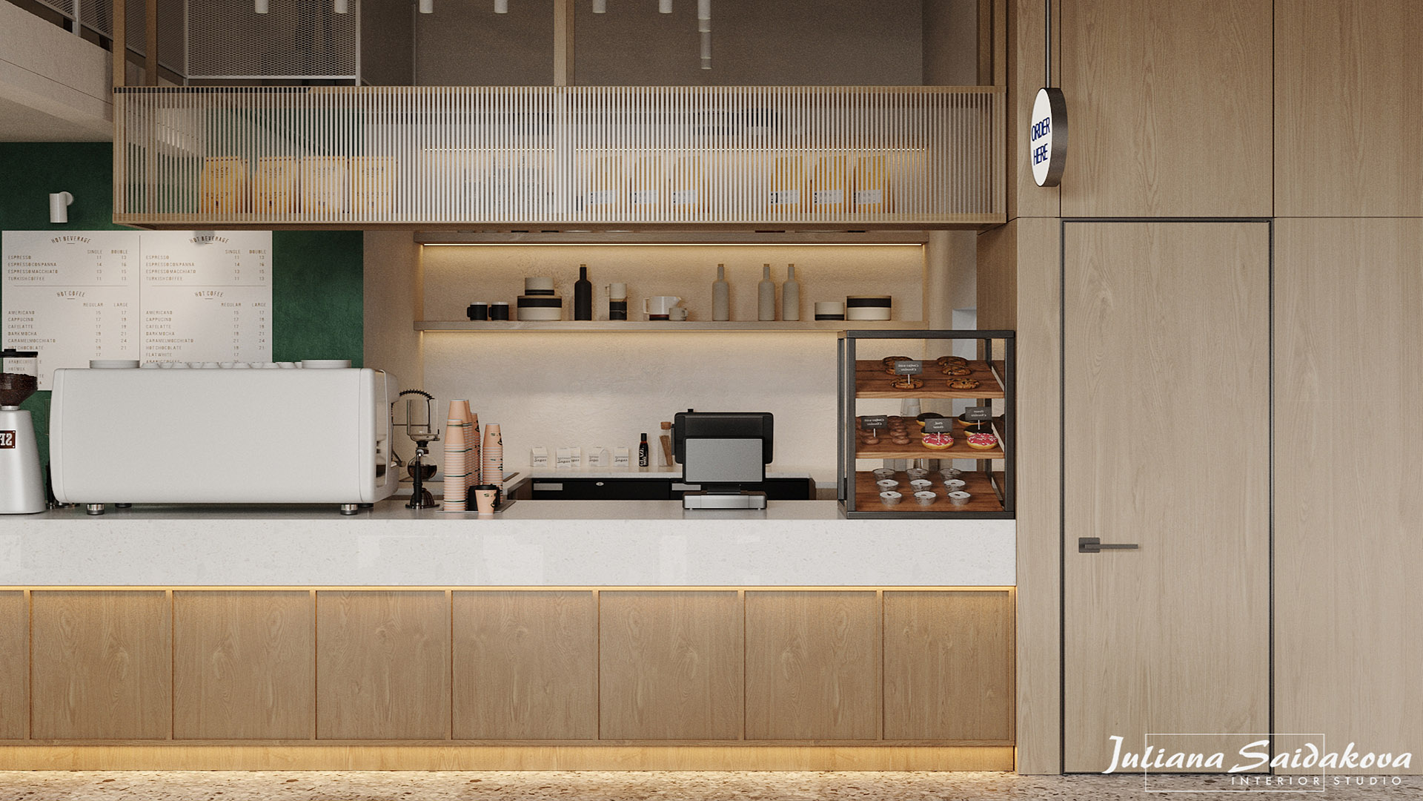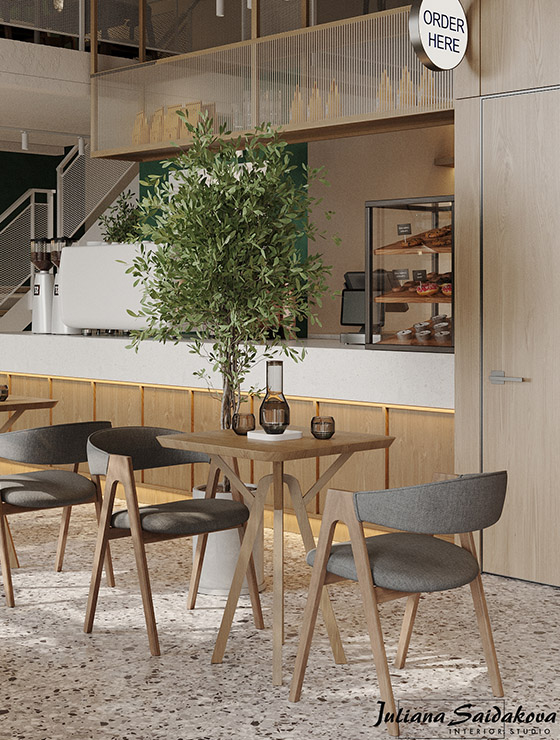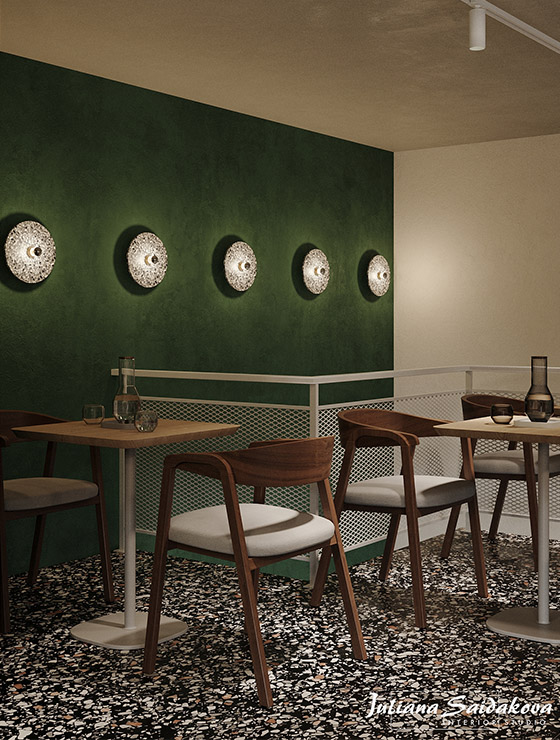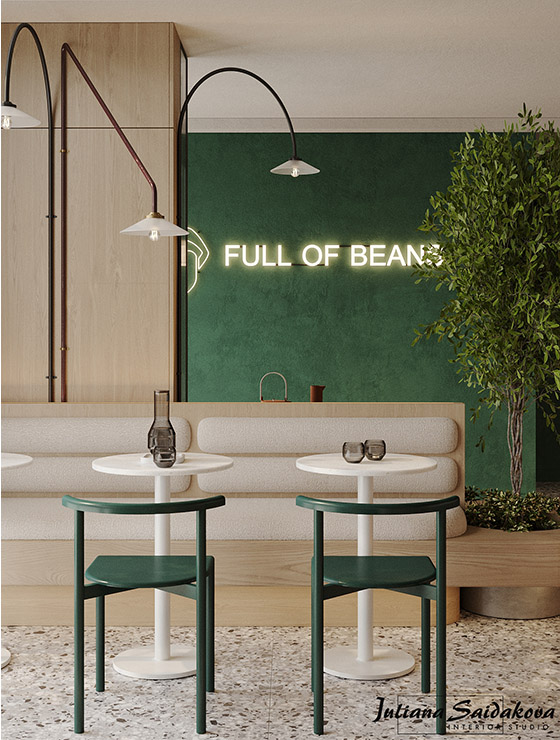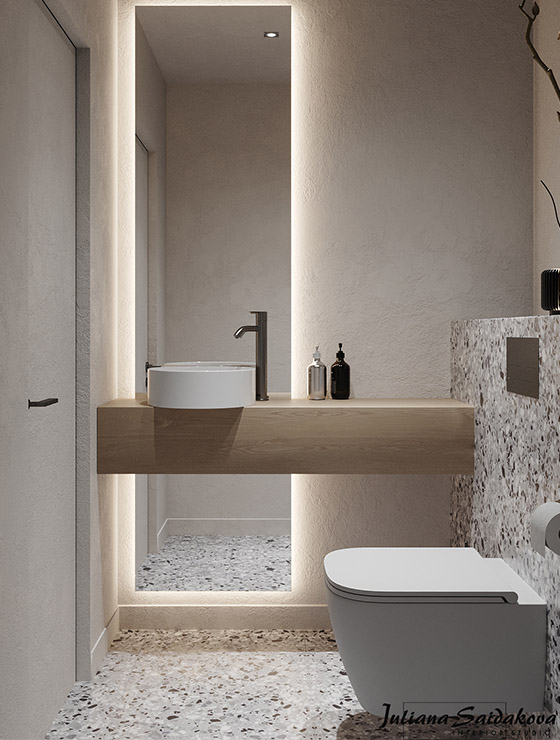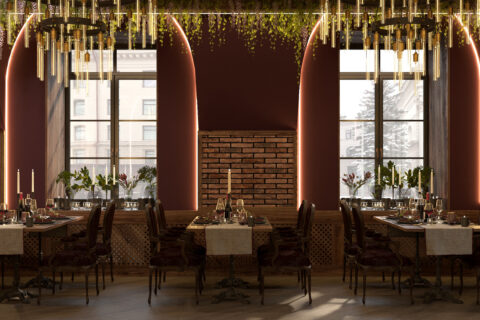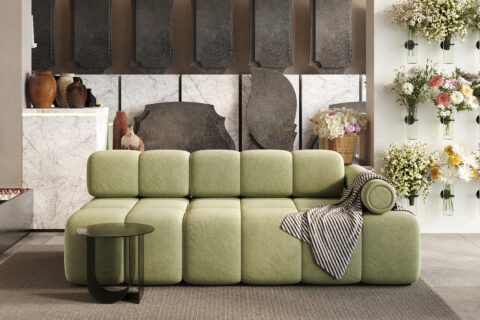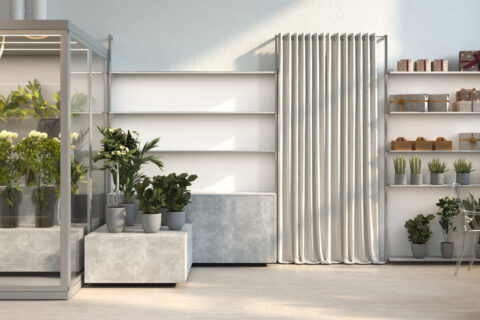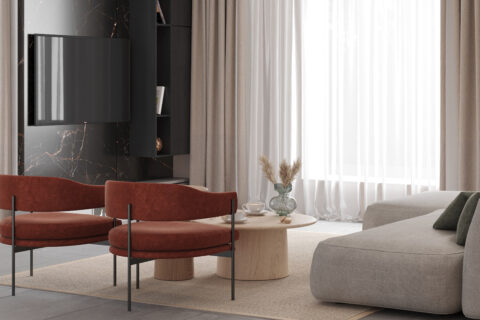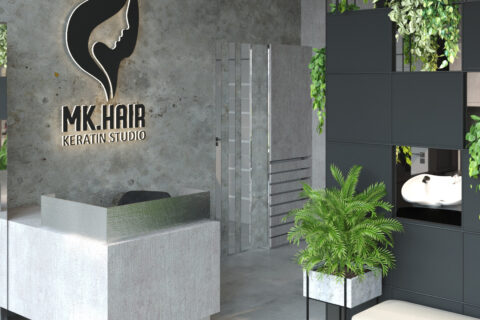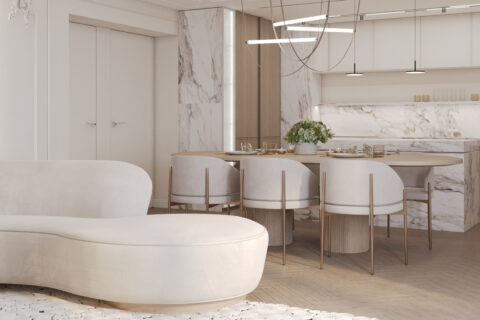Coffee House “Fob’s 5” in Moscow
Fob’s in the ‘Nastoyasheye’ residences is another coffee shop of the famous brand and our fourth collaborative project with this franchise. Seeing this coffee shop brings us incredible happiness because here we have implemented and improved the unique style of Fobe’s. In an article about the third coffee shop of this brand, we said that the client had been looking for his own special design for a long time; a design that would express the spirit and values of Fobe’s. Working on the third coffee shop of this franchise, we found this unique style. And here, while creating the design of the fourth one, we improved it and honed every facet of it.
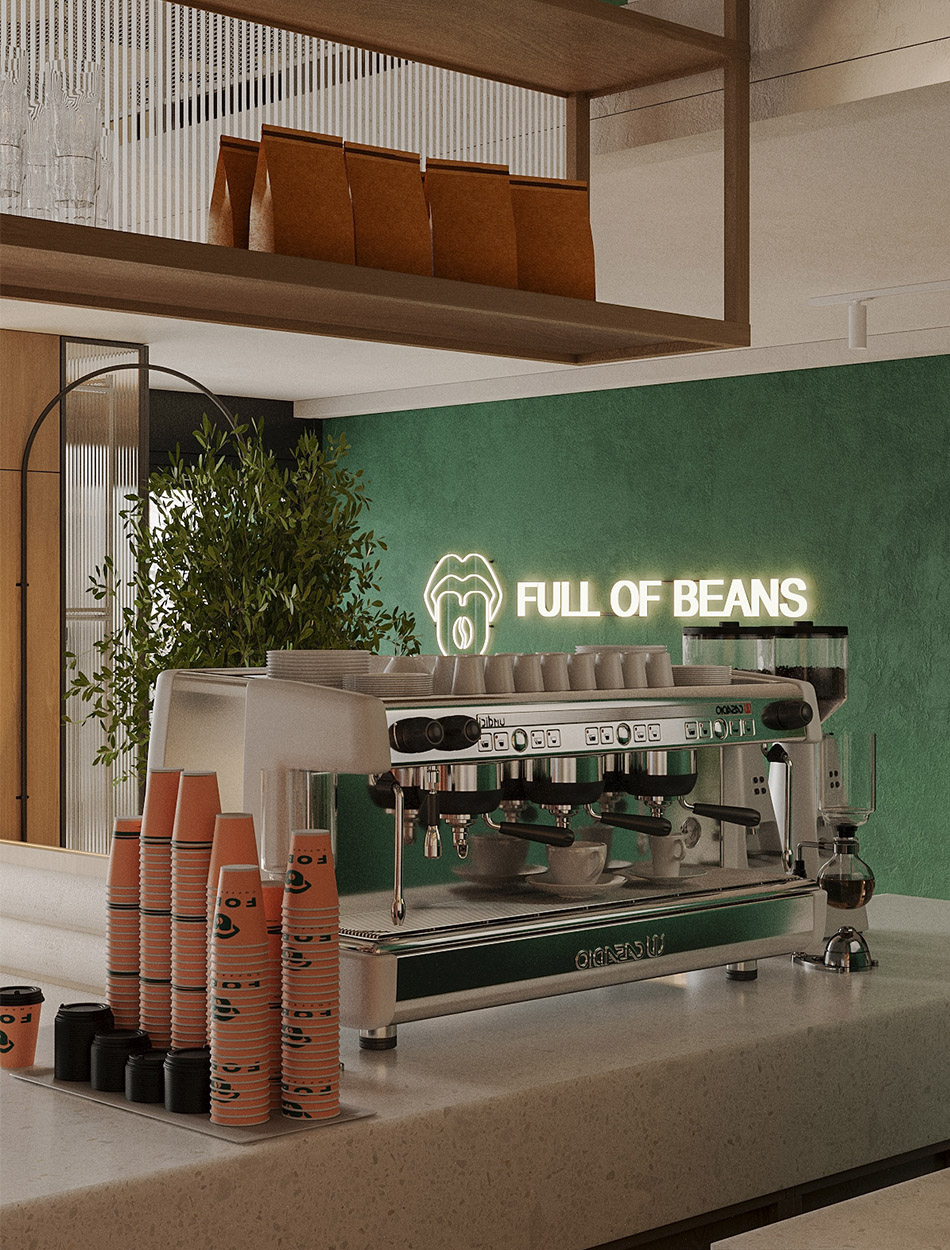
Fob’s: the Best of the Best
In the fourth Fob’s coffee shop, we adhered to the rules formulated earlier: to create coziness, free up space from unnecessary things, and divide the territory into several zones with a clear purpose. However, this coffee shop had its own uniqueness: the six-meter ceiling. This meant that it became possible to create a two-level space.
In the beginning, the clients wanted to add offices on the second floor. But, after thinking together, we realized: the coffee shop is located in a busy area of the city, and the Fob’s brand is very popular. So, it is better to think not about offices on the second floor, but about additional space for guests.
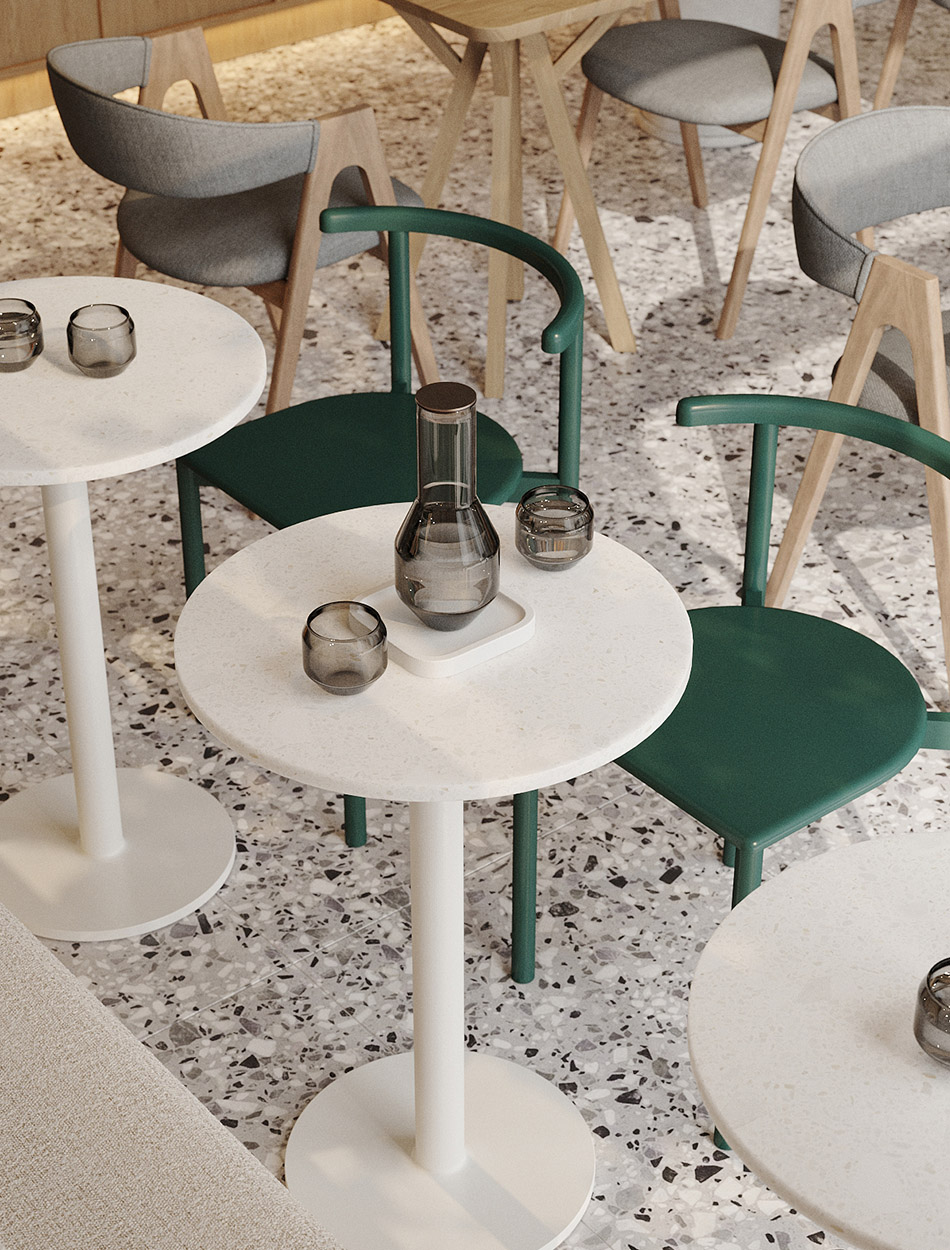
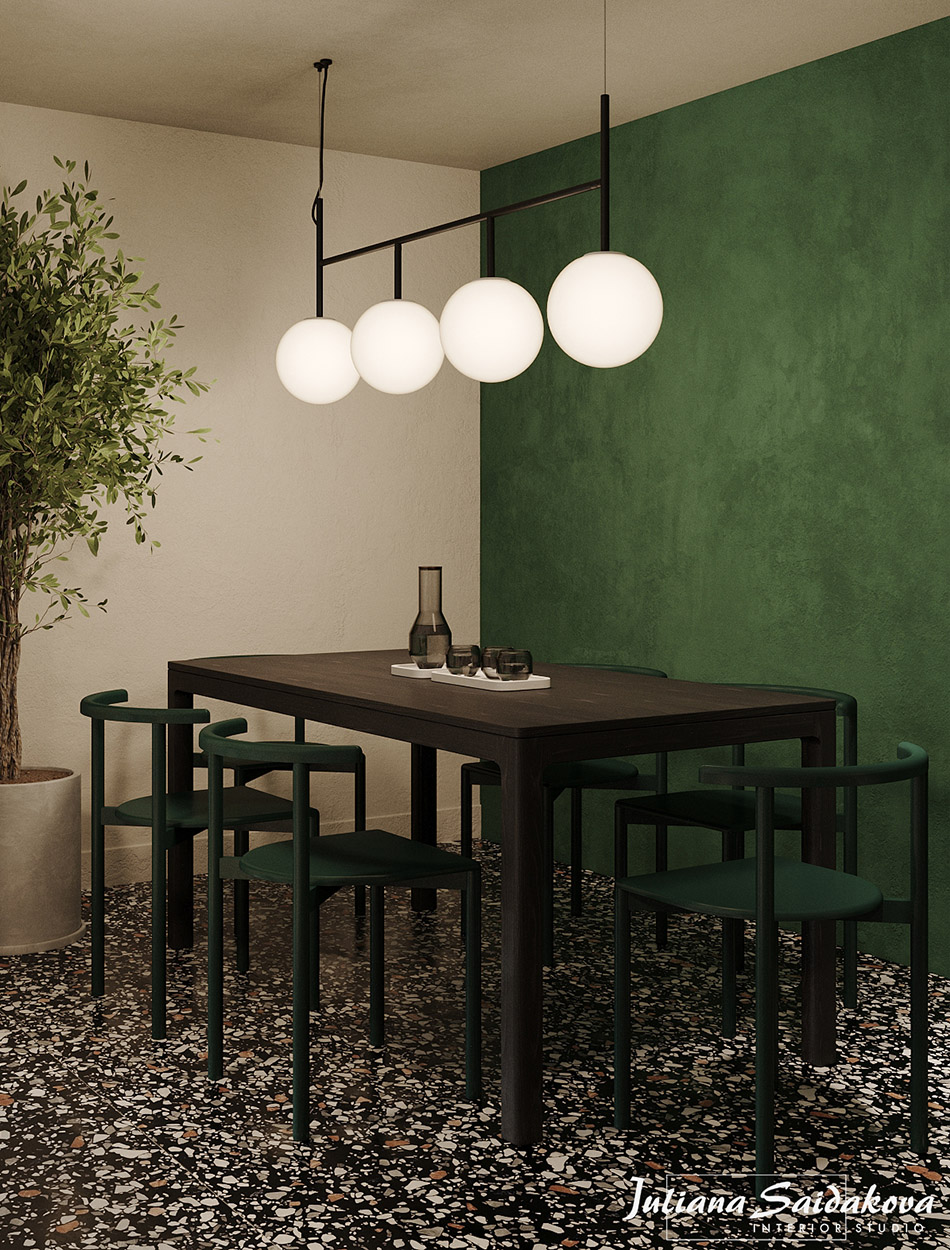
The very geometry of this coffee shop was unique. The stairs leading to the second floor transformed the space, making it unusual and multifaceted. We also provided two entrances to the Fob’s: it increased attendance and facilitated the delivery of goods. One of the most important merits of our designers is the superstructure of the second floor. We have ensured that all engineering communications (including electrical wires, ventilation, fire pipes, etc.) are hidden or fit into the interior. And at the same time, the ceilings in the coffee shop did not become low, but had a rather impressive height (2.2 meters).
On the first level, we placed tables for two people and a sofa bench. On the second level, we put a communal table (which means a large table for several groups of people). So we created a completely different atmosphere on different floors of the coffee shop. But both at the first and the second level, the feeling of comfort and environmental friendliness has been preserved. This became possible because of natural colors (brown and green), as well as good materials: veneer-effect panel boards and porcelain stoneware.
