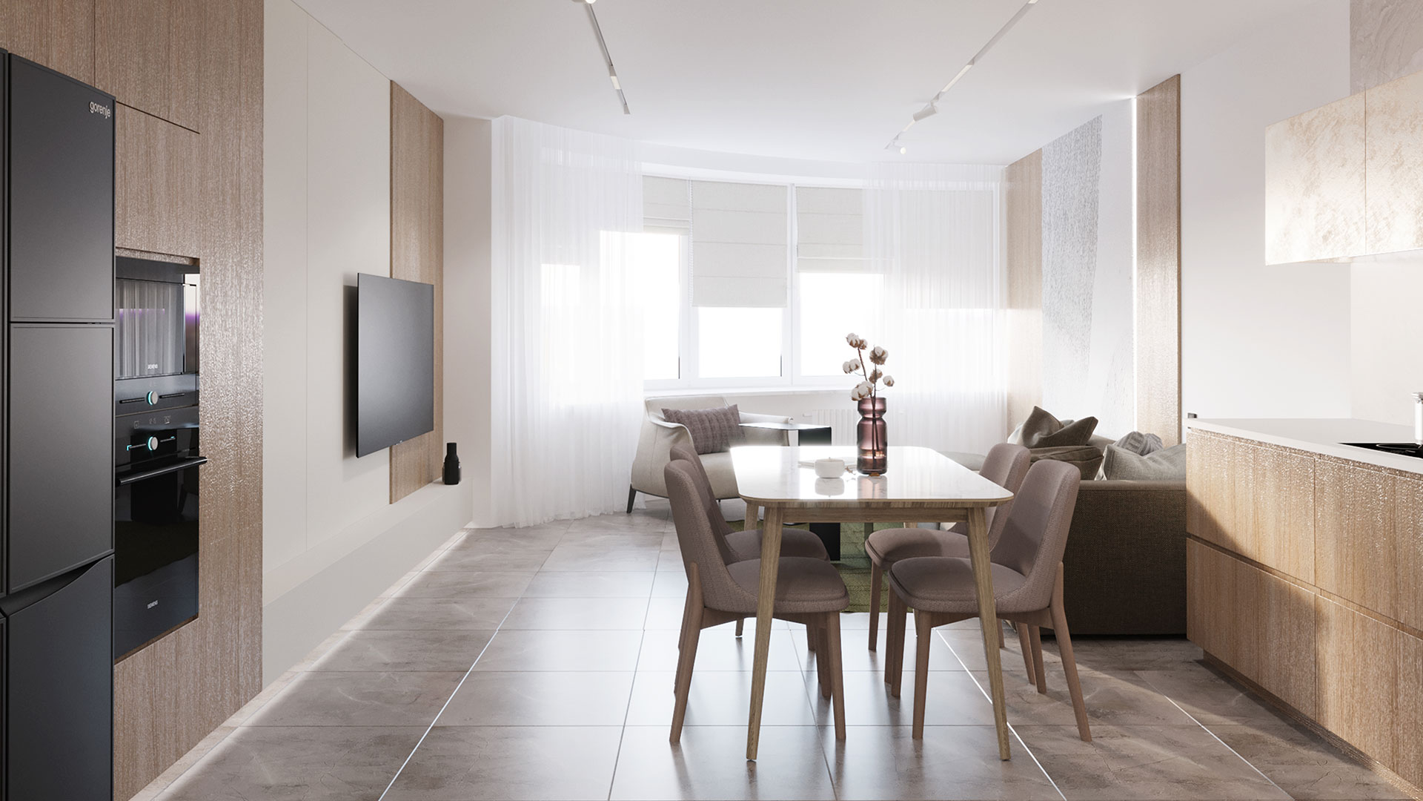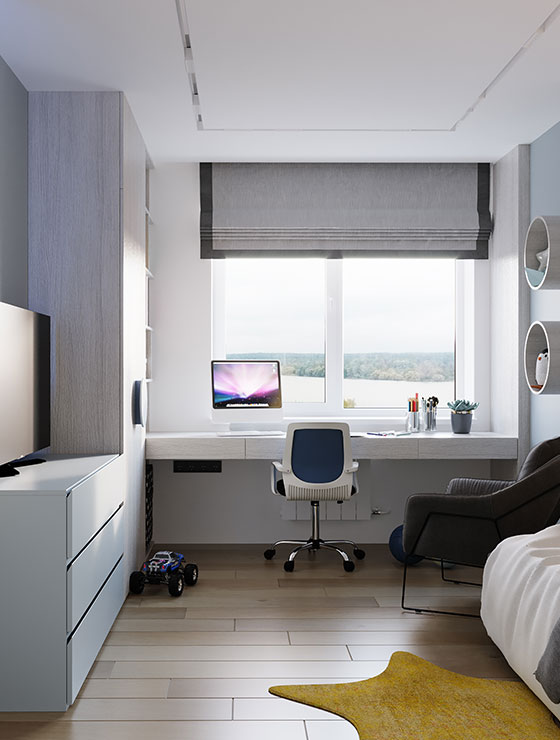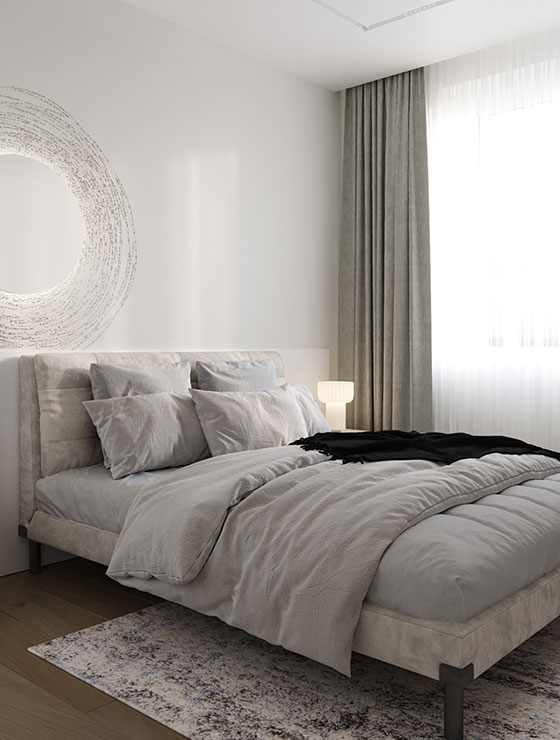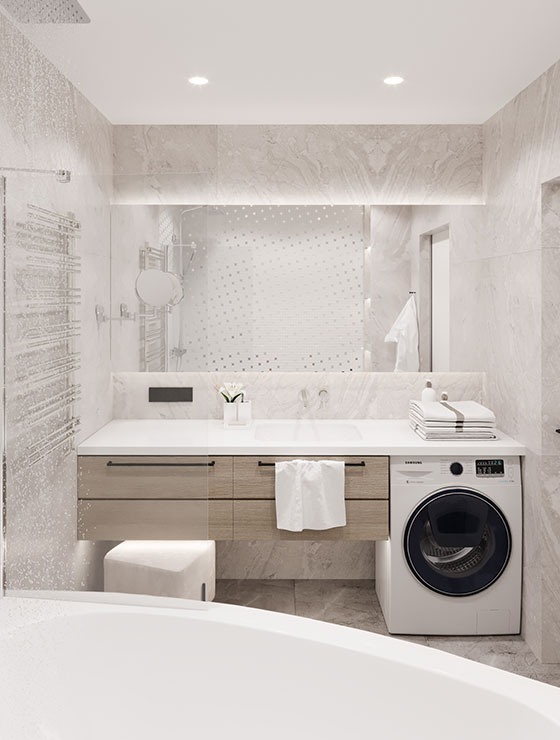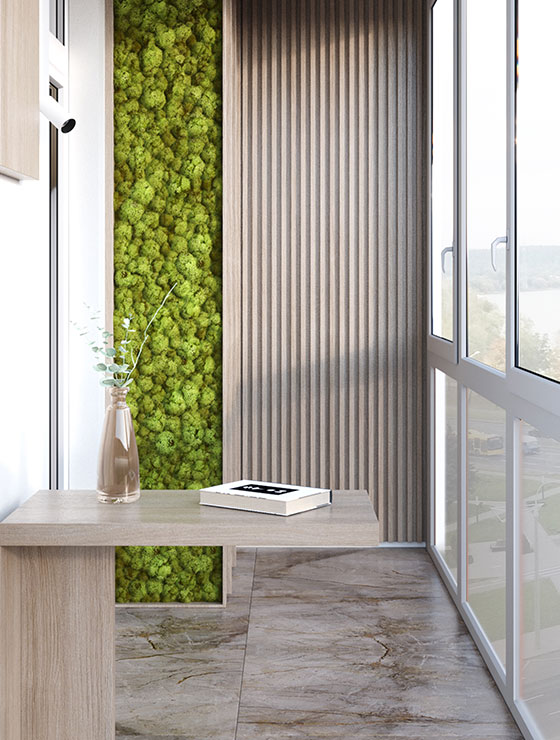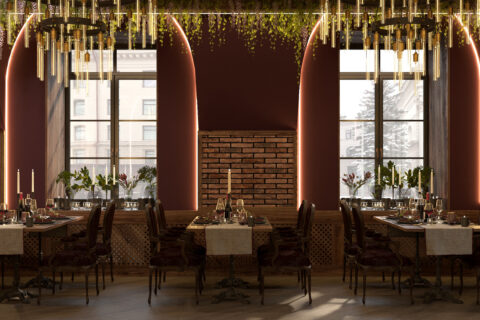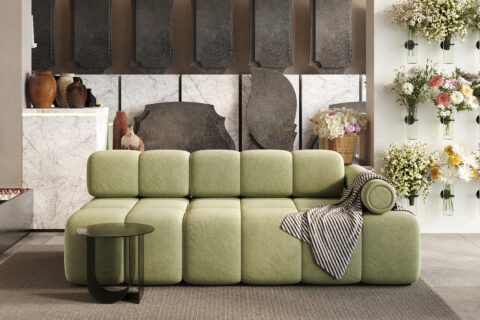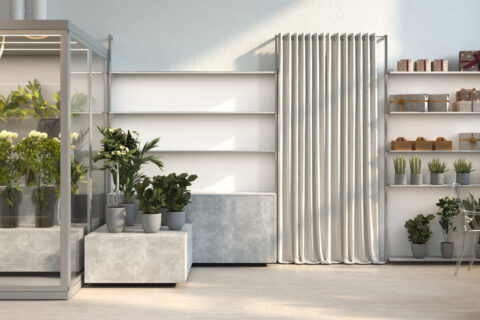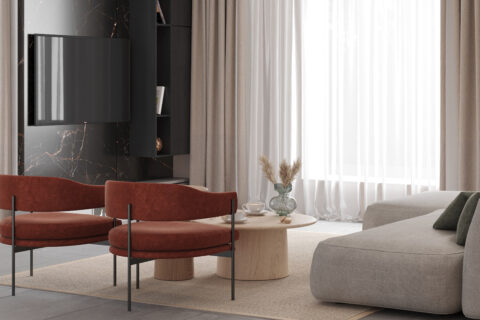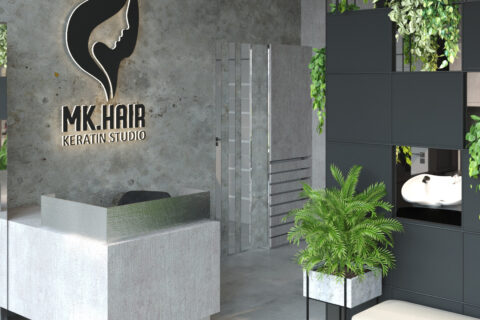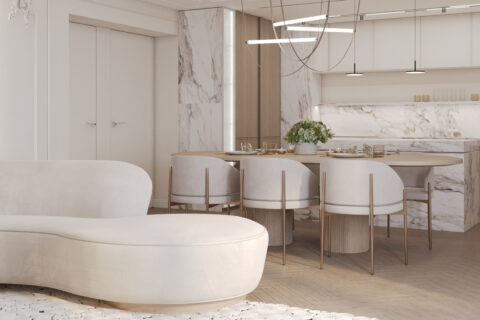Victory Square 110
This apartment was in the very center of Minsk in a very nice building. The building itself fit perfectly into the surroundings of Minsk, with its windows overlooking the main city avenue. And, according to our client’s idea, the interior of the apartment had to match the exterior.
When we arrived to view the rooms, the first thing we noticed was the shape of the space. The apartment looked square at first glance, but it was complicated by the large radius. Therefore, a classical style wouldn’t work for such an apartment. And we offered our clients a modern interior style.
When the style was approved, we moved on to space planning. What are the main tasks we were to solve? Firstly, it was necessary to provide each family member (father, mother, and son) with their own separate room. Secondly, it was important to consider a common space – a lounge area where all family members could spend time together. It was important to think about the bathroom. Our clients wanted us to build a guest bathroom and a bathroom for guests. And finally, it was crucial to utilize the space of the hall as efficiently as possible.
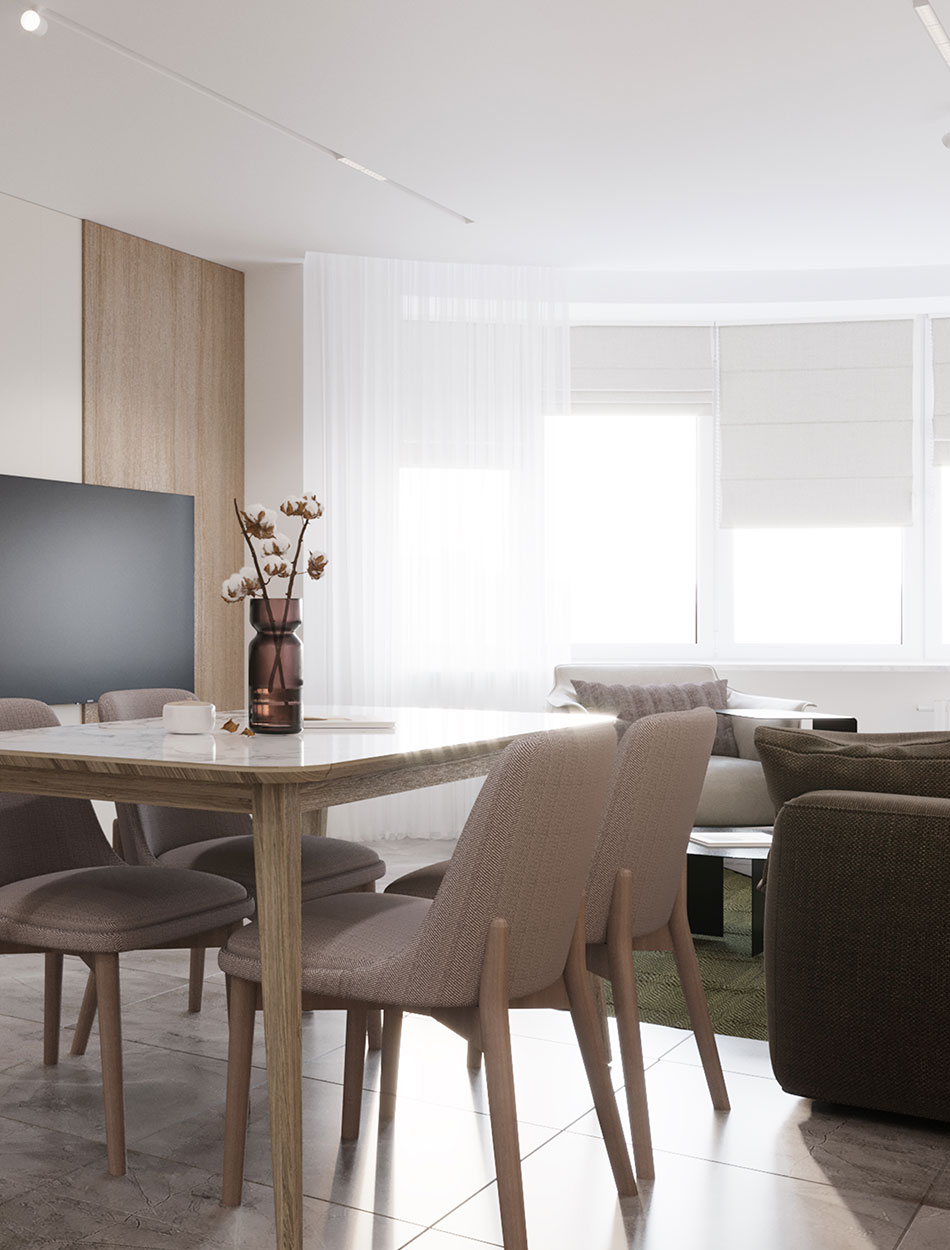
We devoted most of our time to properly zoning the space. We have made sure that each member of the family is comfortable in their room. Each of our clients had their own idea of comfort and coziness, and we took all of their wishes into account when planning. That is why it took more than a month to establish a basic layout scheme.
Despite the multitude of requests from the client, the planning process ran smoothly. This is one of our client’s greatest strengths. They clearly knew what they wanted to get. They were looking for an interior that was comfortable, one where nothing would irritate them. The apartment had to be both harmonious and cozy, and it was also important that you didn’t have to spend a lot of time cleaning it. That’s why it was important to have a lot of closed storage systems without open shelves or a lot of details. The clients also wanted a space that looked free and airy, so we chose light gray shades as the base.
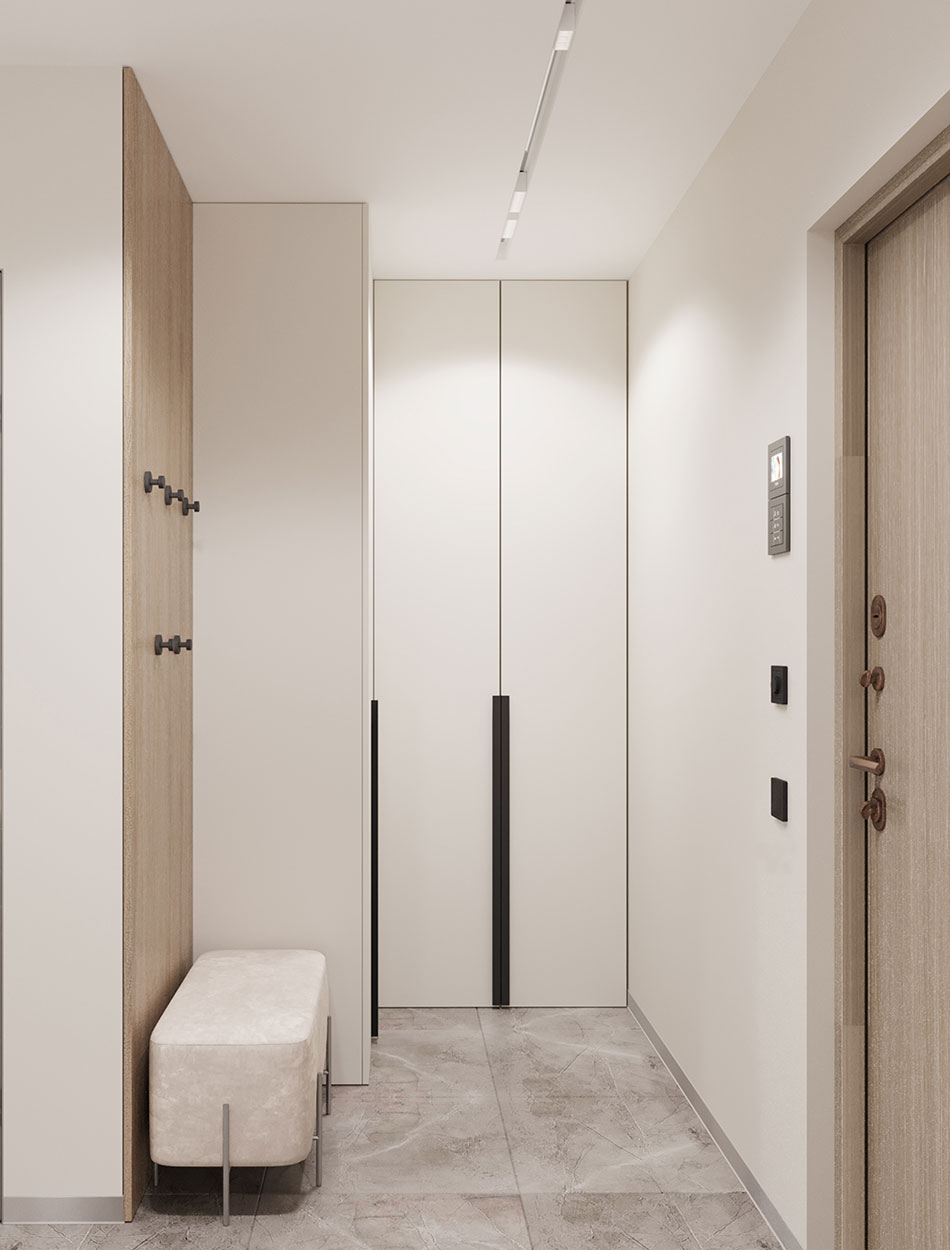
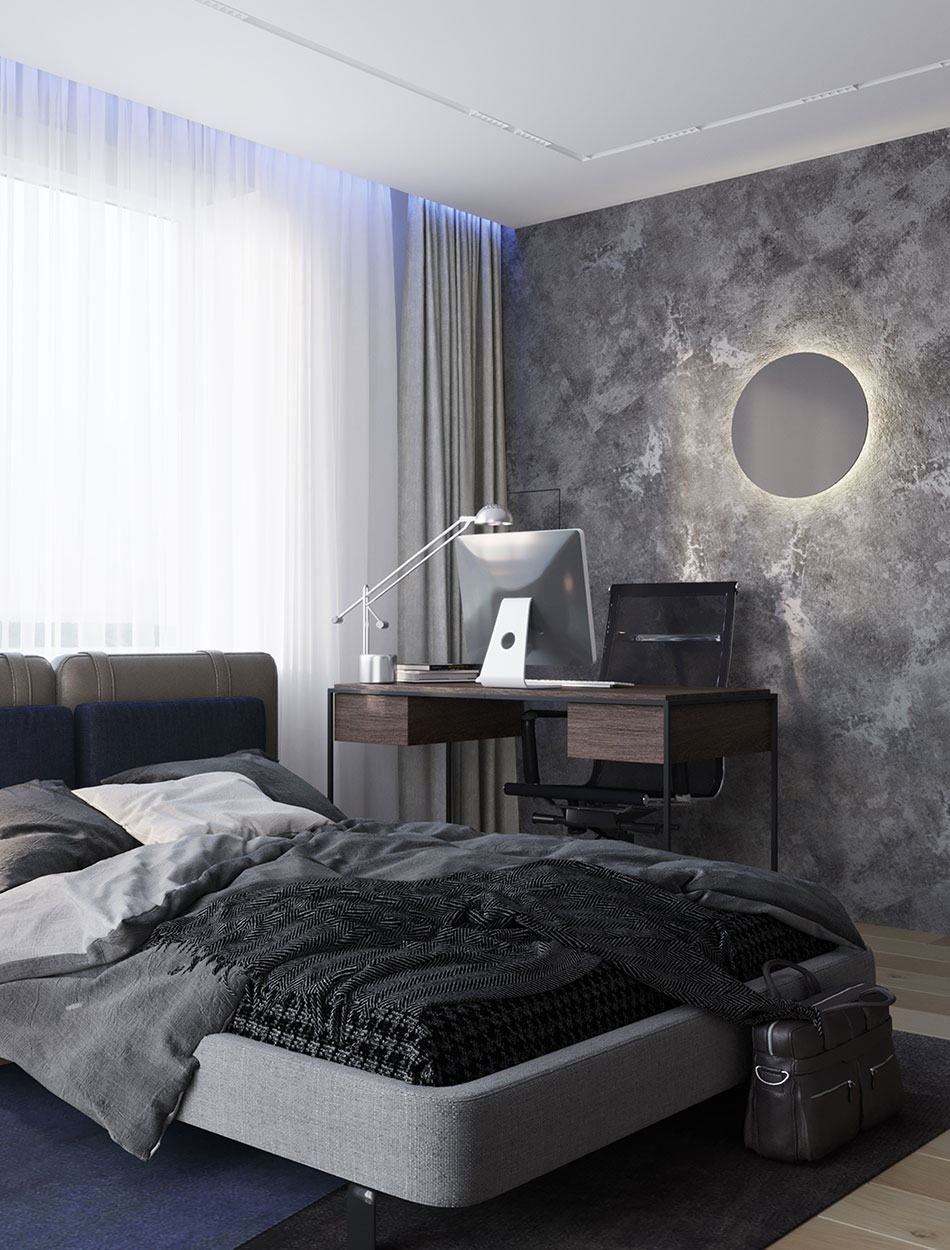
So, having worked on the zoning of the space, we have identified these rooms.
- The main room, which can be used by all family members and their guests, is split into a lounge area and a kitchen. Here we have installed a comfortable large sofa, a dining table and kitchen appliances.
- Balcony, a small and very cozy resting place, which can also be used by all family members.
- Young gentleman’s room, bright and laconic bedroom with a spacious workplace near the window.
- Gentleman’s room, strict and at the same time comfortable, with a small workplace and a filing cabinet.
- Lady’s room, snow-white and as if filled with air.
- Bathrooms for guests and for the owners of the apartment.
Every member of the family fully approved the project, and now the design project is in the implementation phase.
