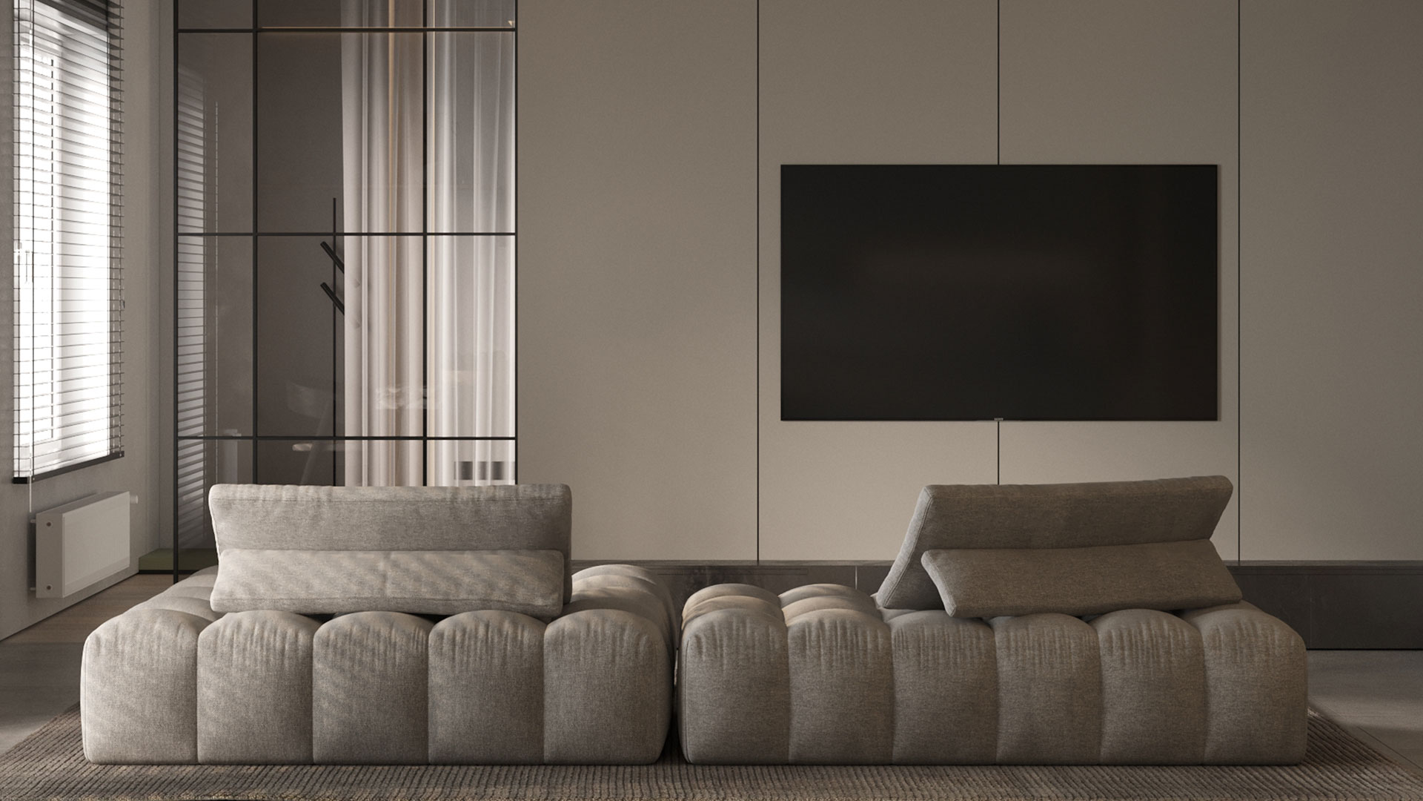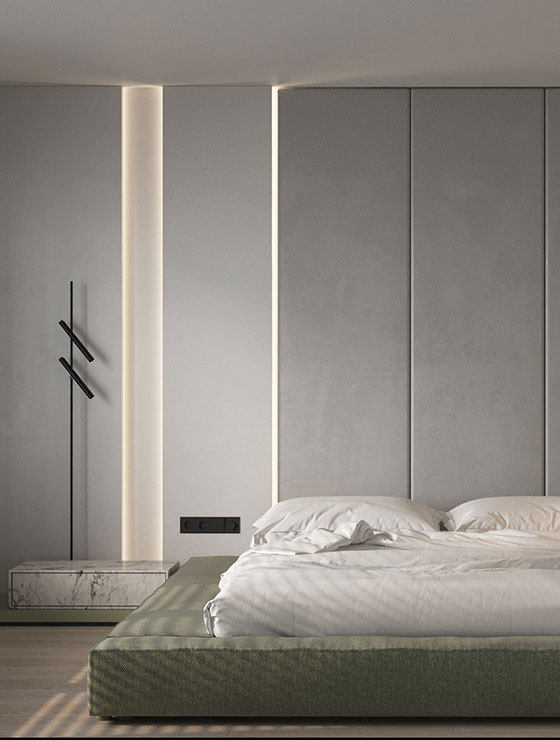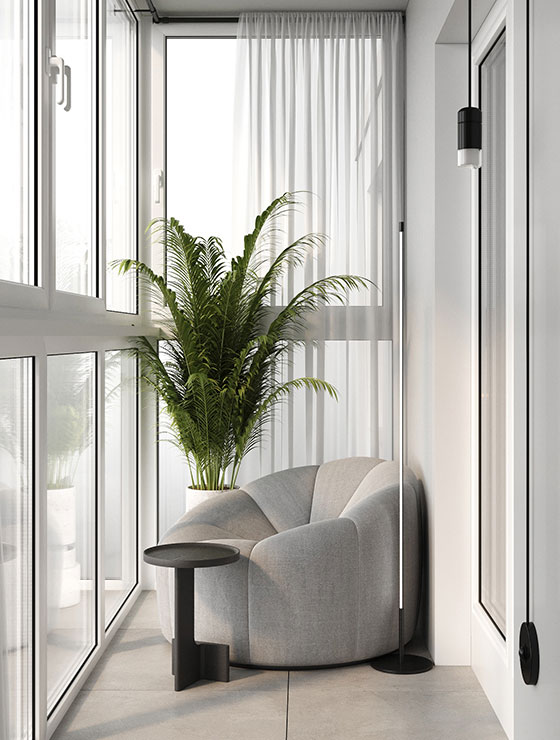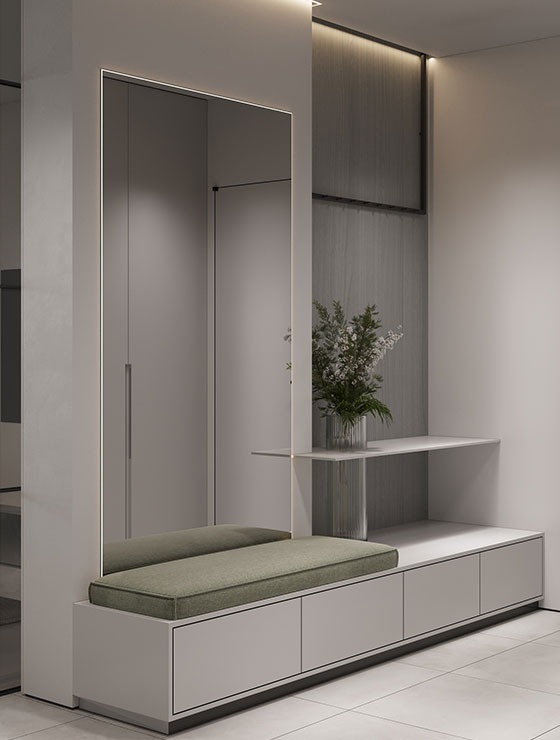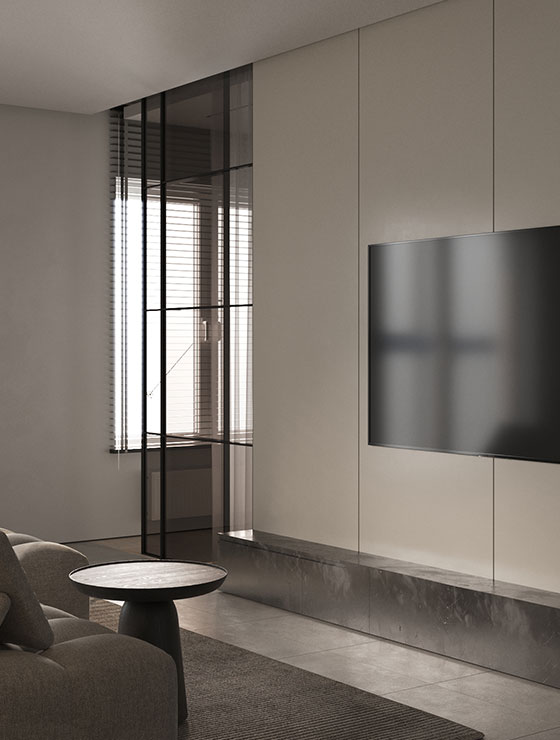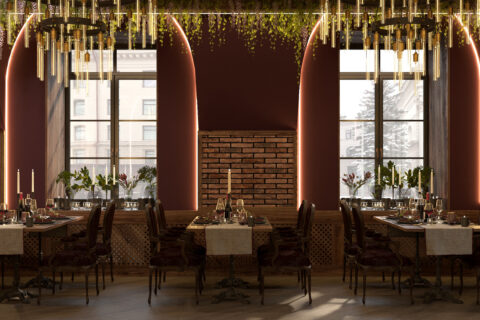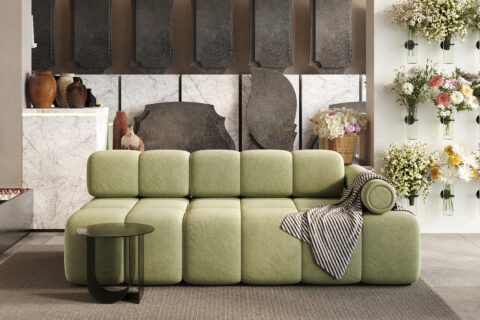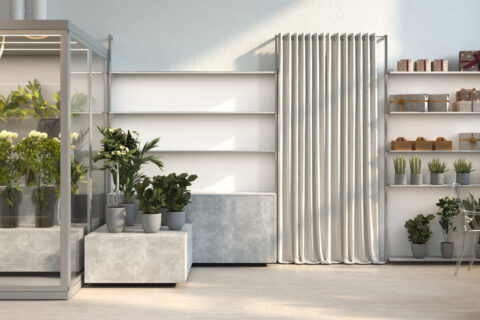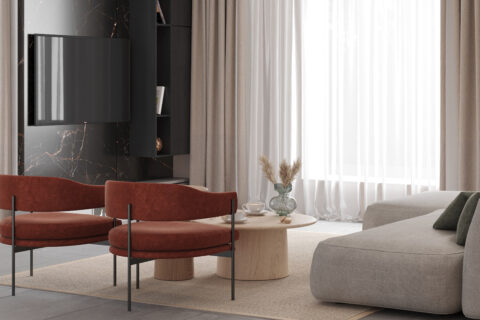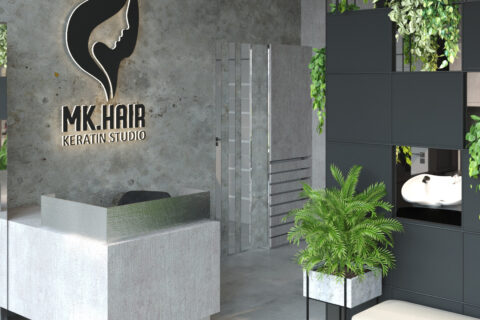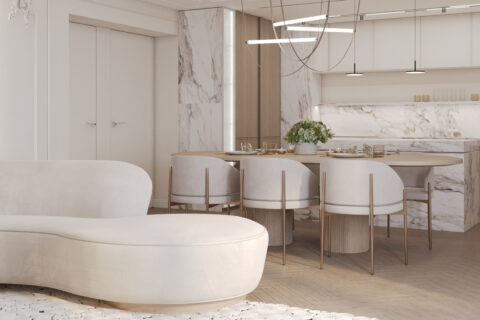Aviatsionnaya 60
We were doubly pleased to work with the project on Aviatsionnaya Street because we worked for the second time with the clients. Our team has already created an interior design project for their son’s apartment, and we are pleased to know that this time a couple is asking us to create a project for their own home.
Our work began with the choice of an apartment. Clients studied offers and asked our team for advice. So together we chose the perfect apartment with a good plan and the right location of the rooms. That’s why (after the apartment was bought) we didn’t waste time and started working on the design project immediately.
Our clients wanted to have a spacious hall to welcome guests. They also needed a small kitchen, but a large dining room. The couple also wanted to have a large bedroom with a dressing room and a bedroom for their youngest daughter.
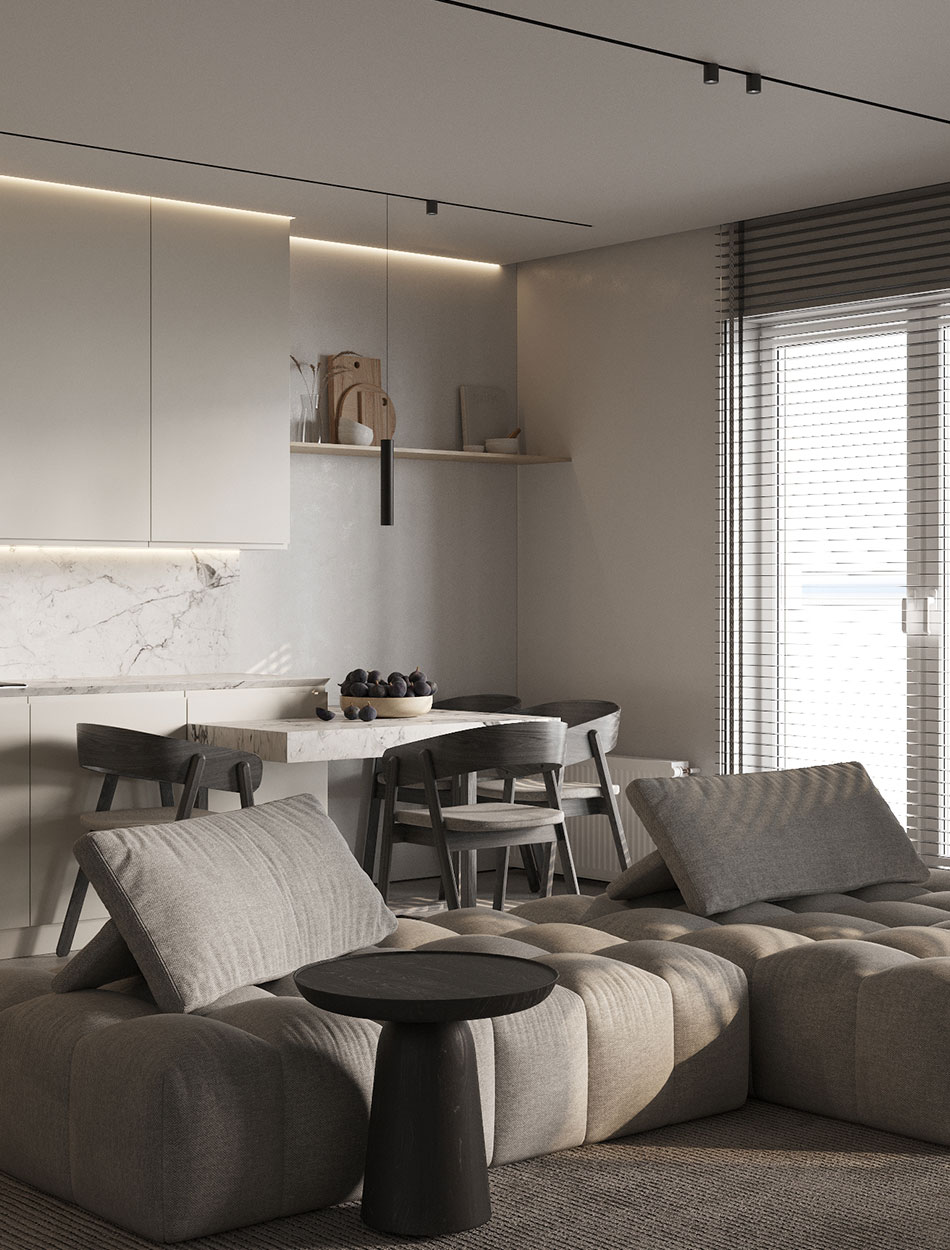
Although we already had an apartment with a good plan, we still had to redevelop it to achieve the perfect result. We connected the bathroom and toilet and got a spacious room, and the kitchen was connected to the lounge. After we received permission to redevelop, we began to discuss the interior design. We have found that our clients love modern design, and they are not afraid to experiment with interiors. An important requirement was to use premium materials of the highest quality. And, of course, the clients wanted more than just “interior design”. It was supposed to be a non-stereotypical project in a modern style, which at the same time shows the high status of the owners of the house.
As a result, our team has created a modern-classic interior. We used monochrome: a combination of white, gray, and black. Furthermore, we added bright accents: terracotta, wine color, etc. We did not create a strict zoning of the rooms, so the space looks free and full of light. For example, the kitchen and dining room are two rooms that can be called a single entity. So is the bathroom, there is also an additional shower with a rain shower.
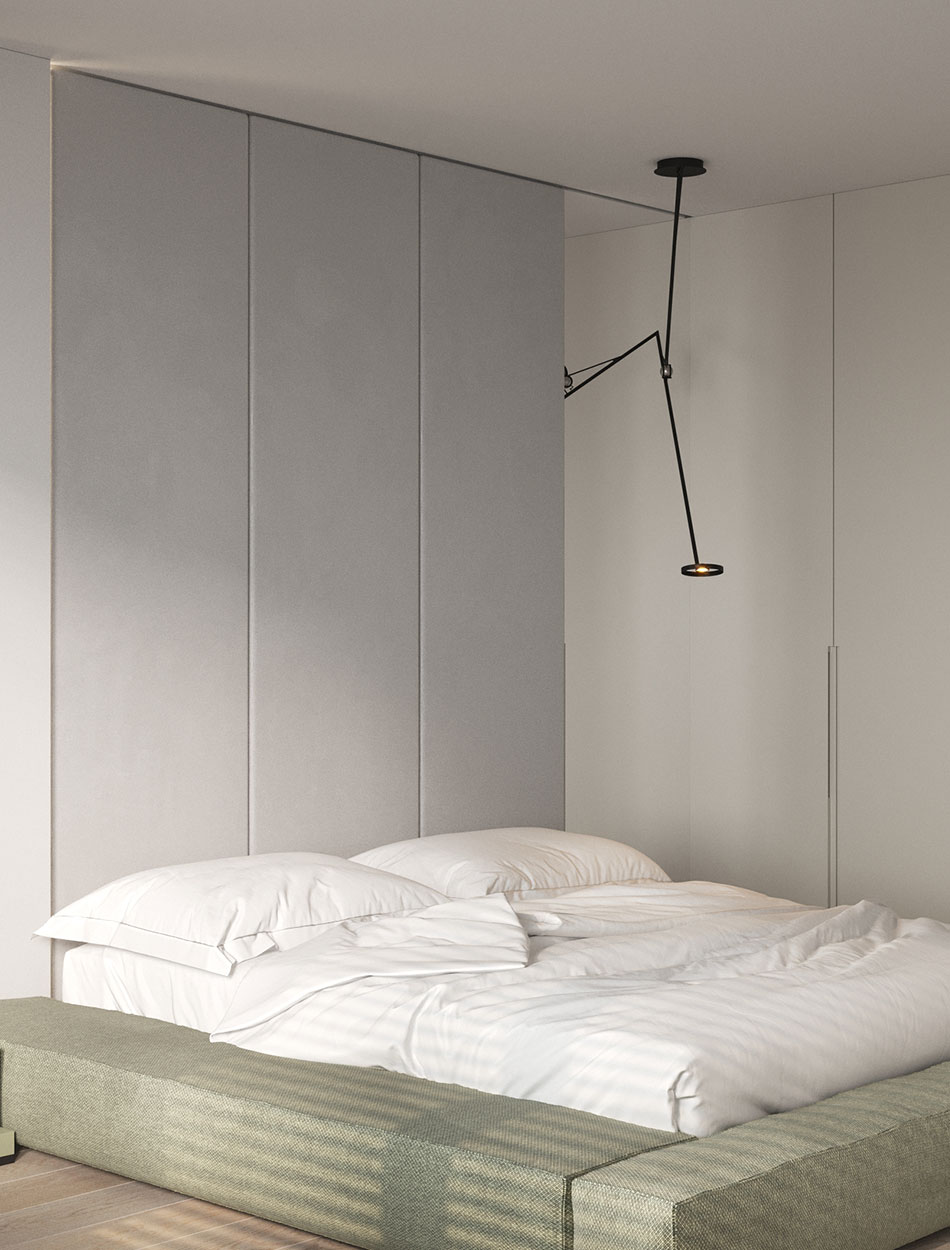
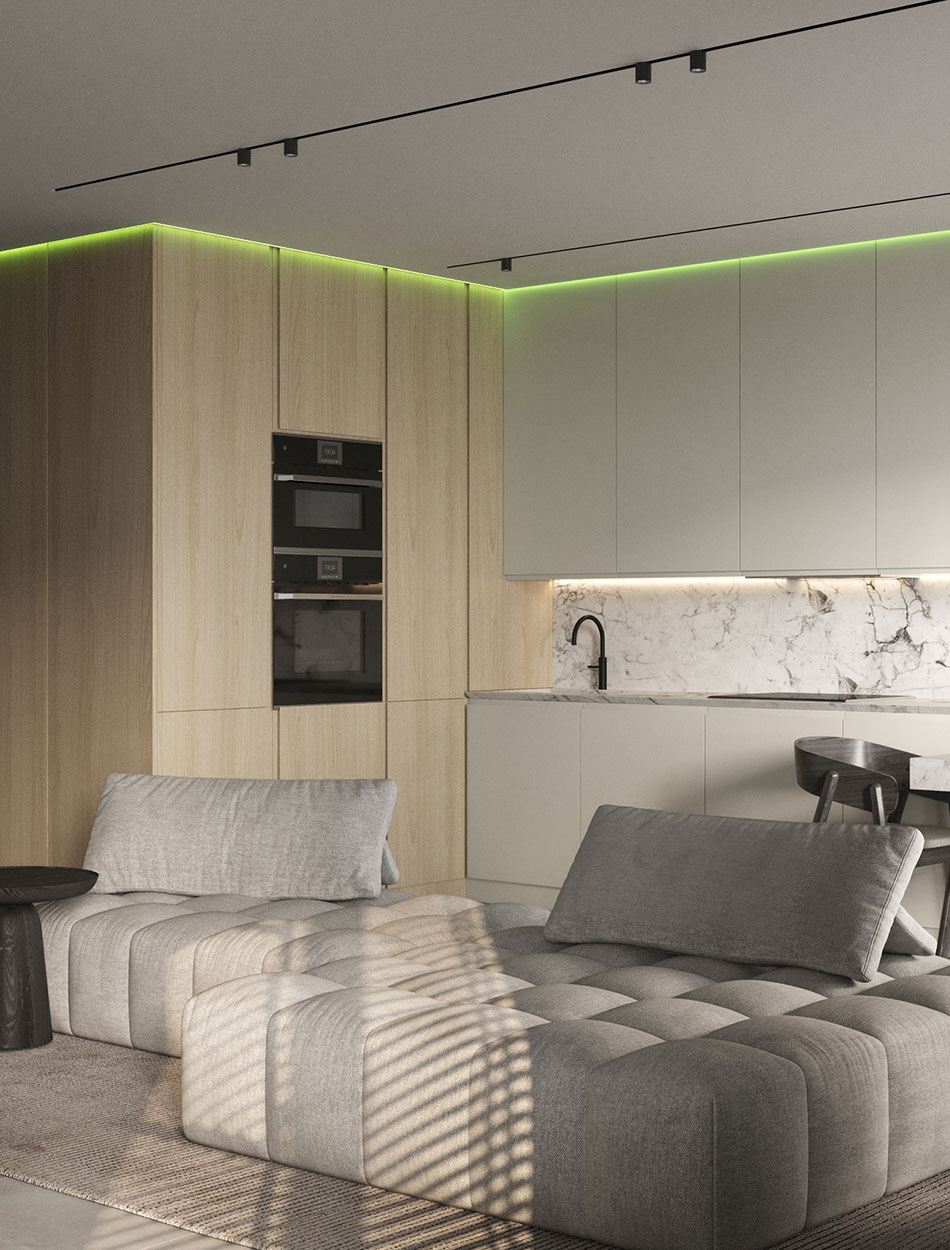
At the same time, the lounge, the parents’ bedroom and the child’s bedroom are separate rooms. Each space has some zones. For example, in a child’s room there is a place to sleep, relax, meet guests, and a working zone. In the parents’ bedroom there is a place to relax with a large bed and soft lighting. We also added sketches and reproductions to the interior because our clients are art connoisseurs. From the parents’ bedroom there is a door to the dressing room, and from there to the utility room with a washing machine.
The interior created by our team is non-trivial, expressive and interesting. It combines modernity and classics, and this combination looks harmonious. In these apartments, everyone can choose how he or she wants to spend the time today. We 100% fulfilled the wishes of the client and at the same time did not go beyond the approved budget (this point was the most important requirement of our clients).
