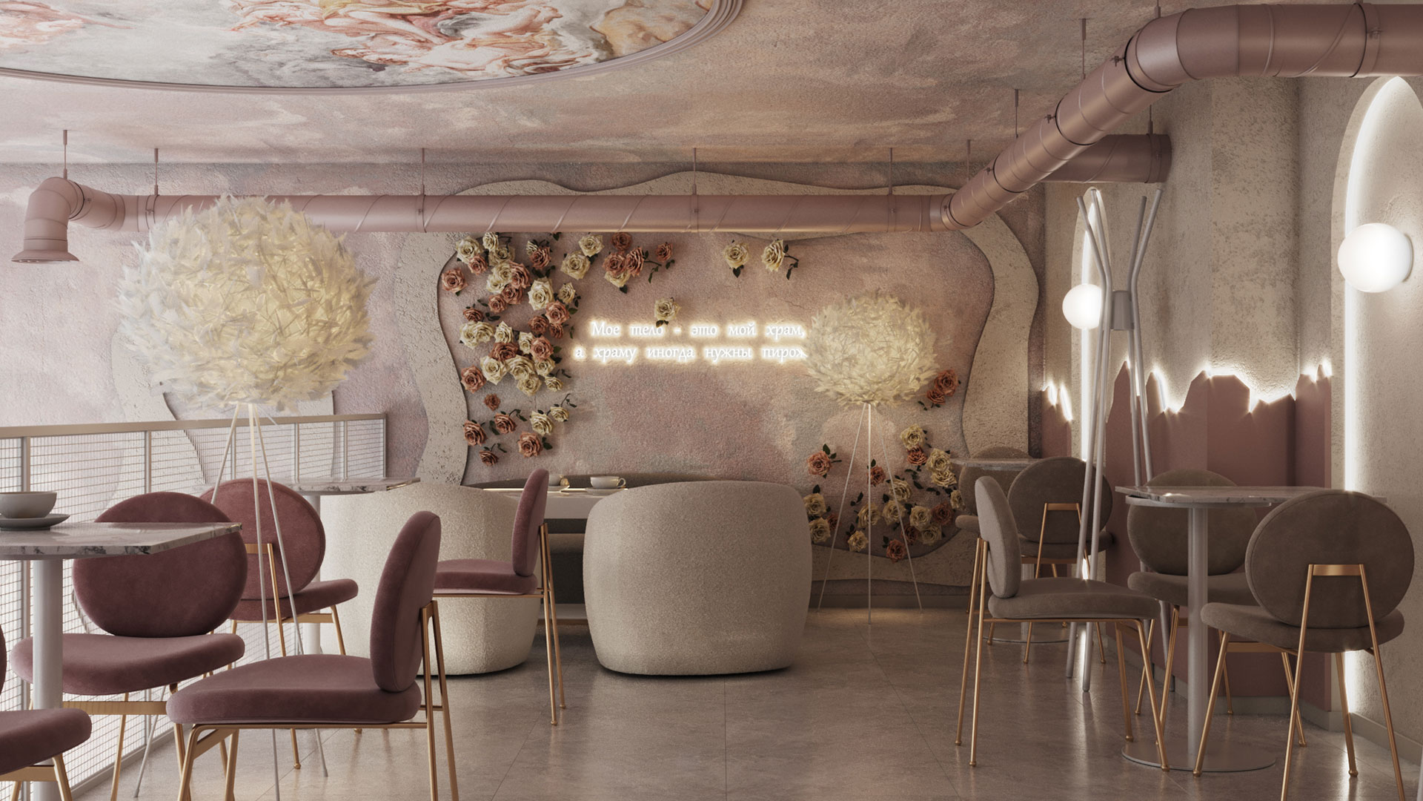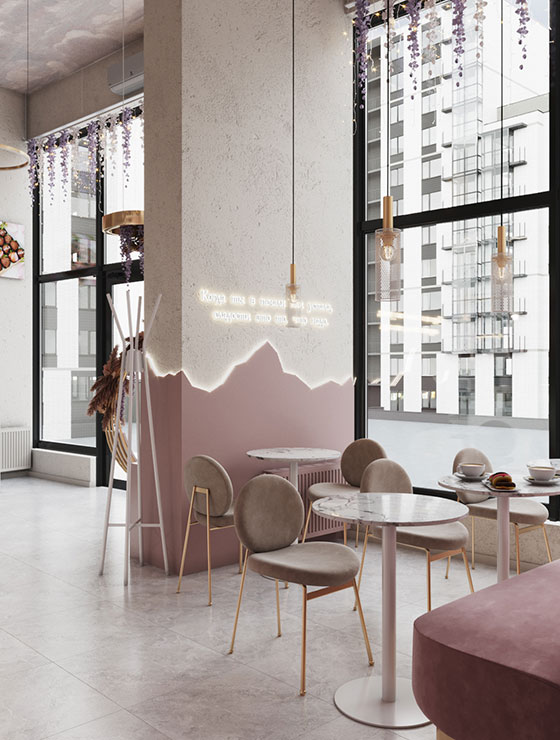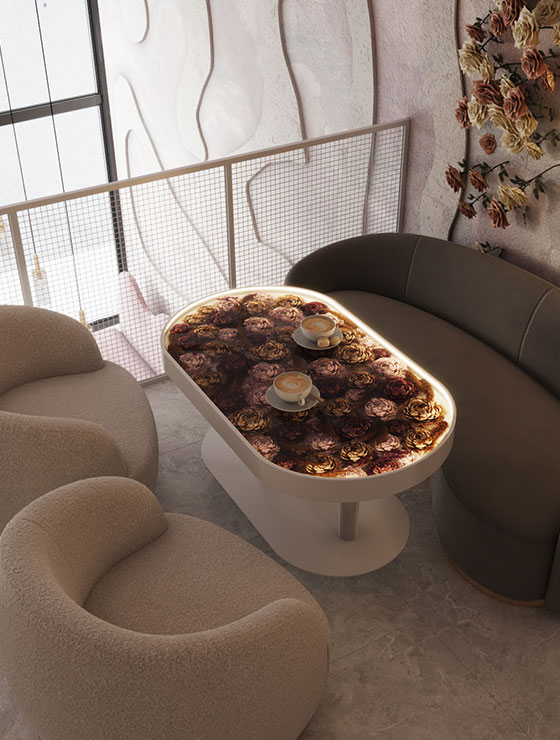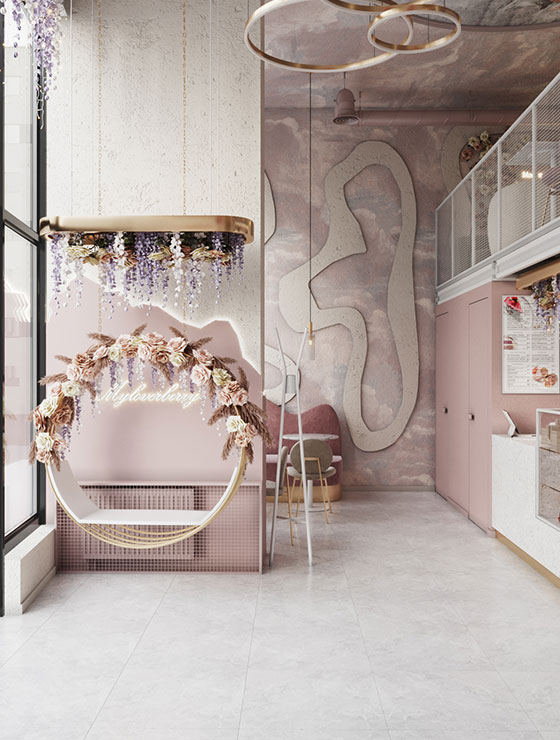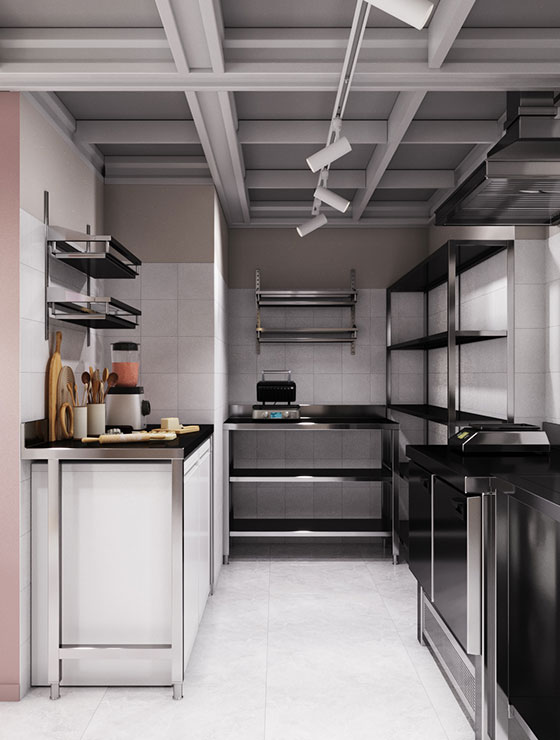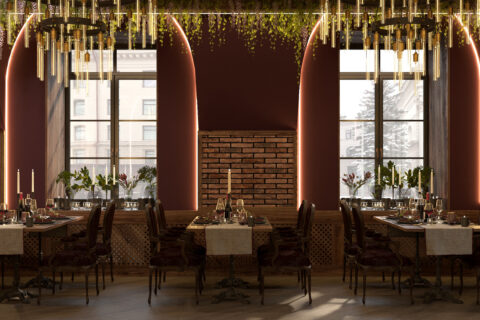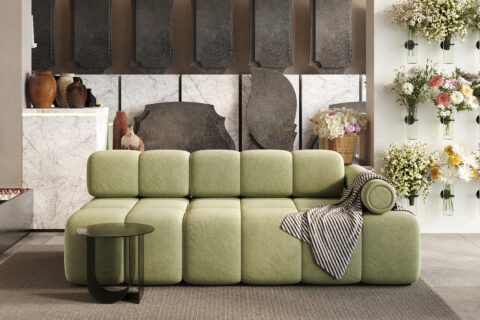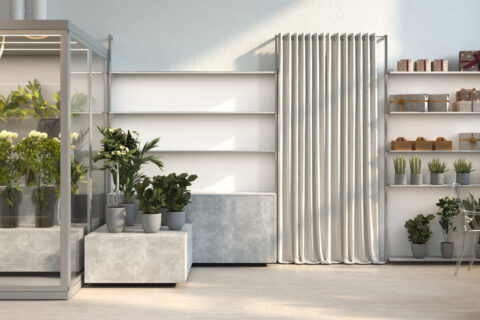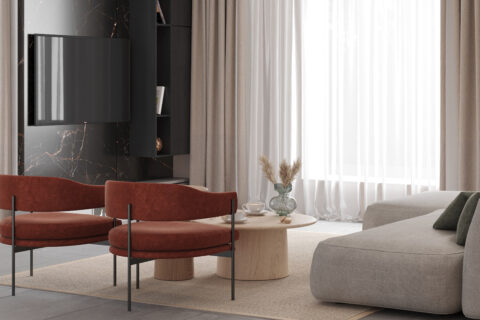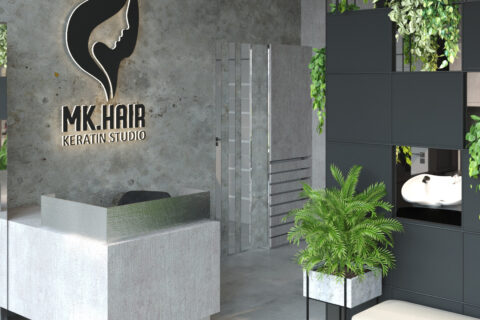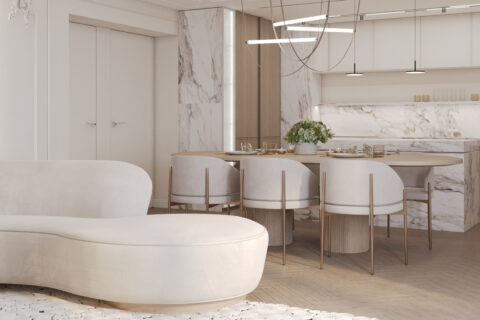Dessert house
We were happy to work on the design project for this dessert house, especially since it is always interesting to work with enterprising businessmen. Our customers started their business with a small venture – making gifts, presents, and sweet desserts (chocolate-covered strawberries). Over time, their successful business expanded, more and more orders, and they eventually came to the decision to open a dessert house. It was planned that the café would be split into two sections: one would be used for issuance of orders, the other would be used for enjoying dessert with coffee.
We started by looking at the space where the dessert house would be. The clients were interested in whether or not this location would be suitable.
We observed this room: an irregular shape and no one parallel lines. Usually designers try not to take on such rooms, but our team saw the potential of this space. We were impressed by the large panoramic windows and high ceilings in the room (this would give us the opportunity to make a two-level café) In addition, the future dessert house was located in a new and popular area, so high attendance could be expected. So, we started our work on this unusual space.
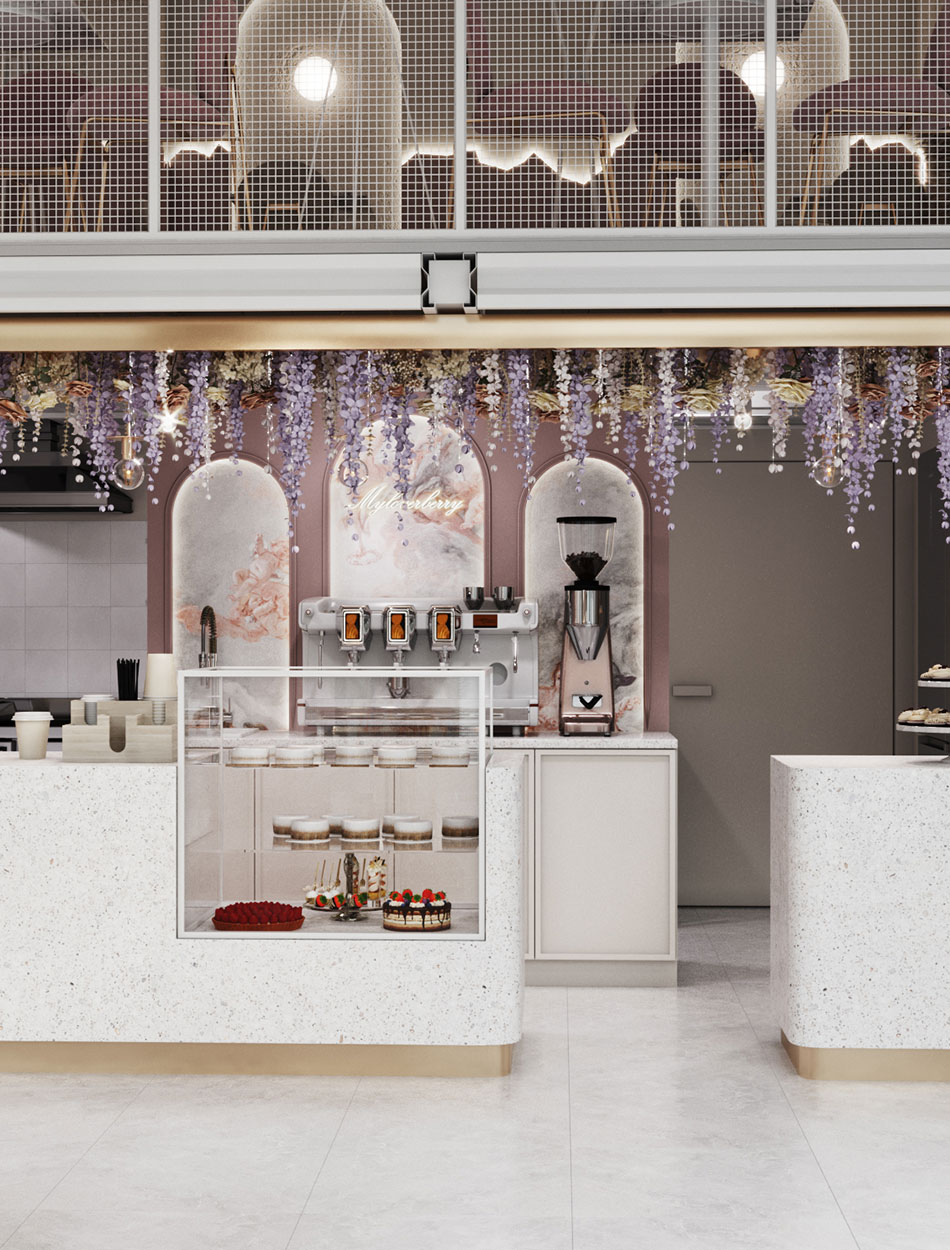
Initially, the clients only wanted to create a dessert house with a café and an area for issuance of orders. But when discussing the concept, we realized that we also need a kitchen. That’s why we spent part of the space on the cooking area. We have worked together with an experienced technologist to create a small but very functional kitchen. We have endeavored to maximize the potential of this unique space. A convenient warehouse, kitchen, distribution area, and WC were created by our team. Since the clients had strict requirements for the interior, it was very difficult. They were looking for a memorable and Instagrammable location associated with their first business, strawberry desserts, but that was also clearly different from their usual setting.
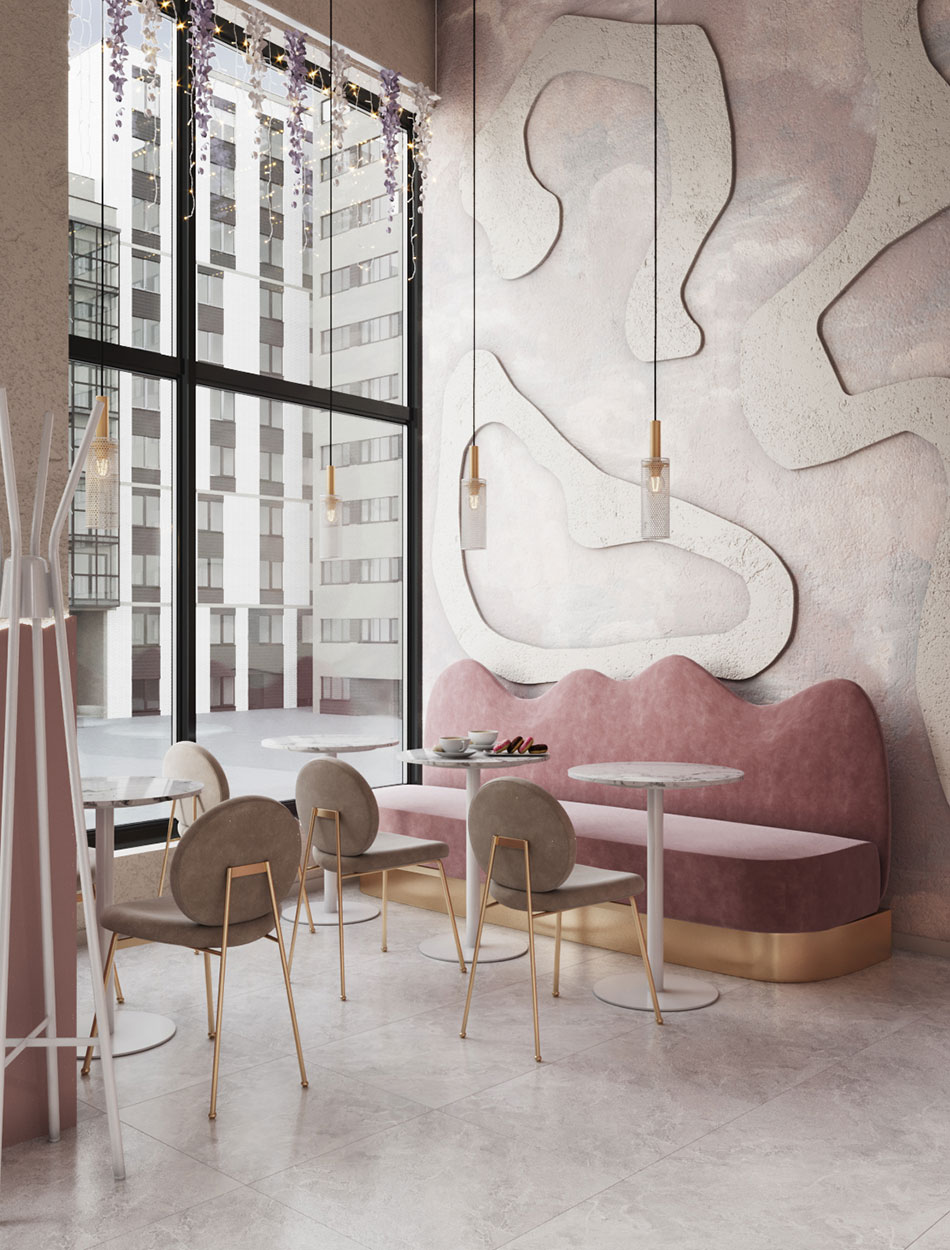
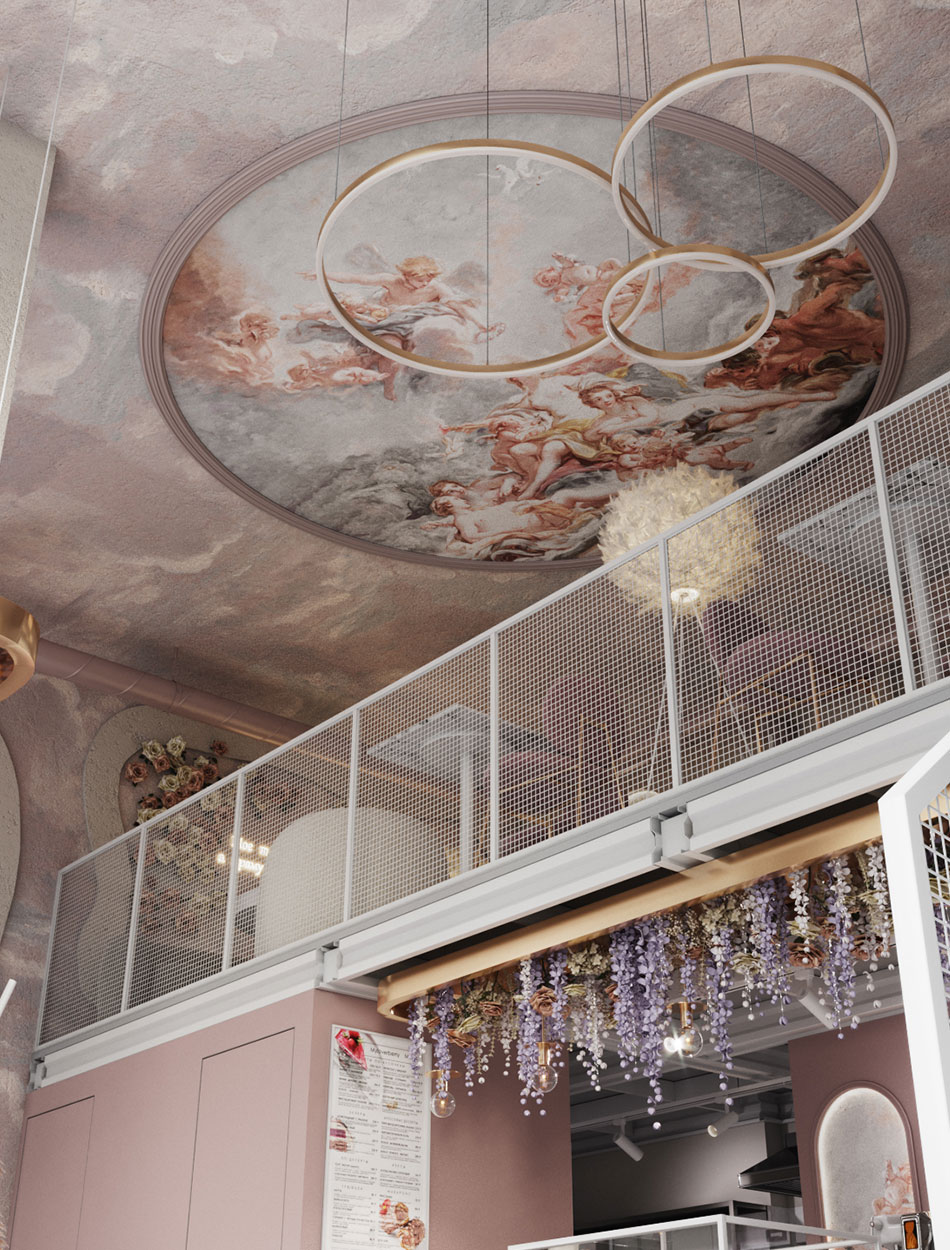
First, we made a mood board that showed the design’s concept. After we had reached an agreement on colors, shades and textures, we began work on the design. There were a lot of complicated issues in the project that needed to be worked out. For example, it was challenging to find a ladder that was both sturdy enough and safe enough for the style. Working with the corners of this irregular space was also difficult. In the end, we overcame all the difficulties and created a dessert house with a lot of seating, a kitchen, a serving area and many photo zones. We also add a unique element of this location, the painting on the ceiling. Guests of the dessert house pay attention to it and admire this painting.
After extensively working on this project, we have achieved a design that is non-standard and memorable, and which appeals to visitors from all over the city.
