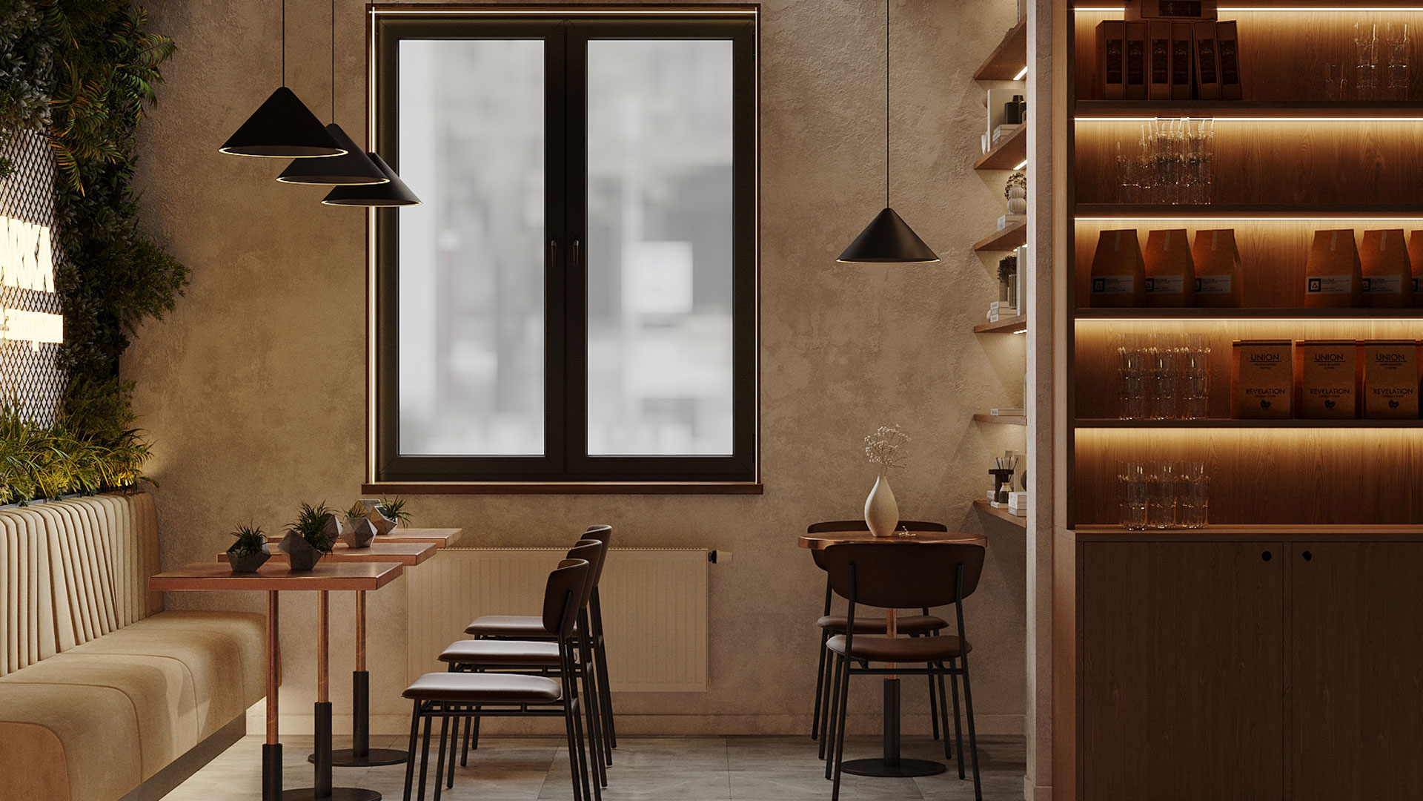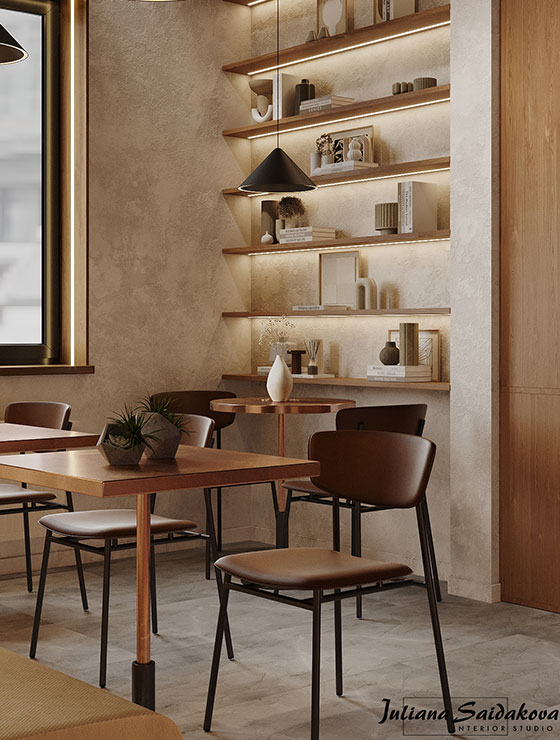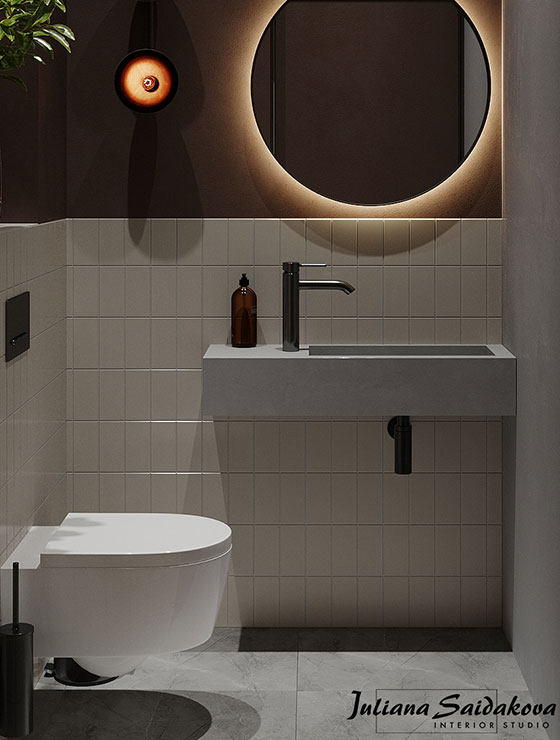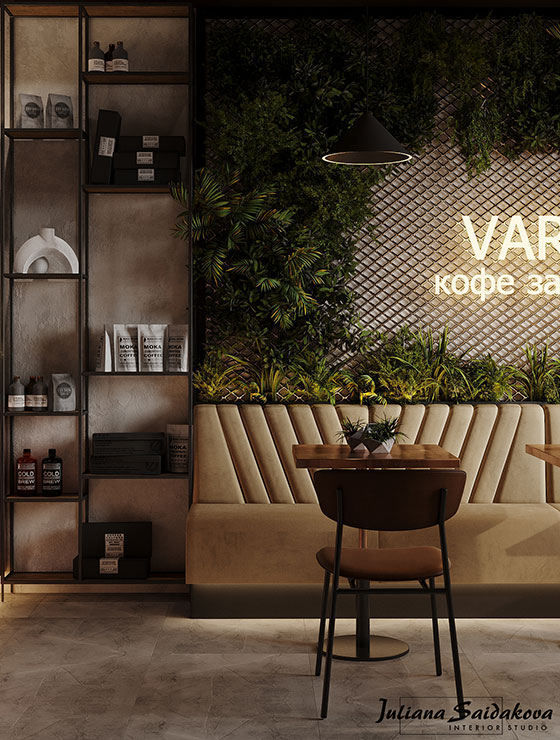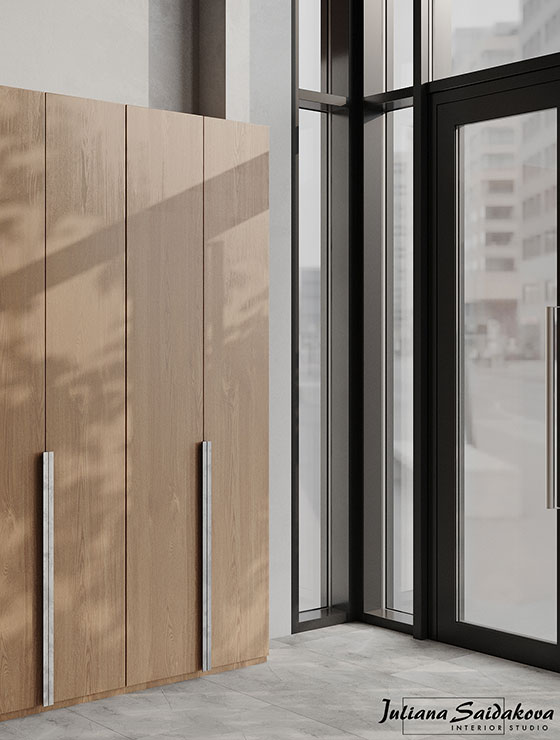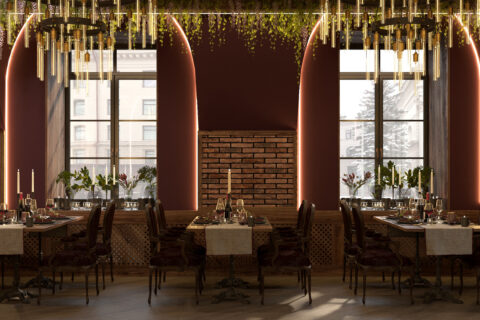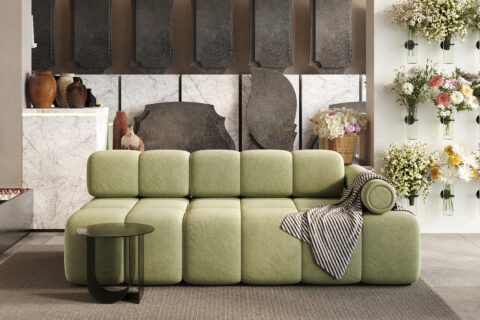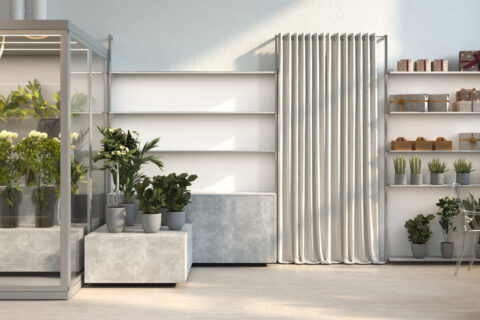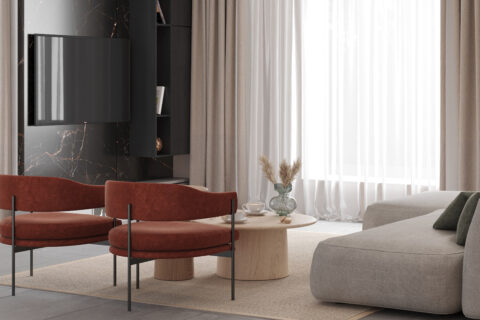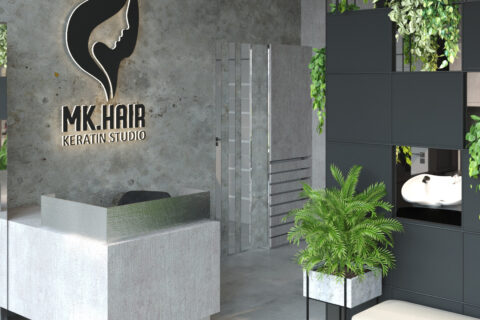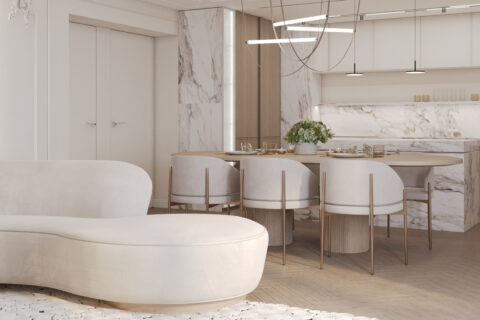Coffe house
Another project in our portfolio is the Varka coffee house in a new building area. This space was 80 sq. m., and our clients had already bought it in rough finish. Therefore, we did not start work on the project from scratch, but started from the already existing initial data.
The Varka coffee shop was going to serve coffee and breakfast all day. In order for the chefs to be able to prepare dishes properly, the kitchen had to be big enough. It was also important for us to create an interior that was comfortable, calm, and cozy, one in which each visitor would be able to relax and have a good time. It was important to have different options for seating guests: small tables for one person who stopped by to work, tables for two, and tables for a large group.
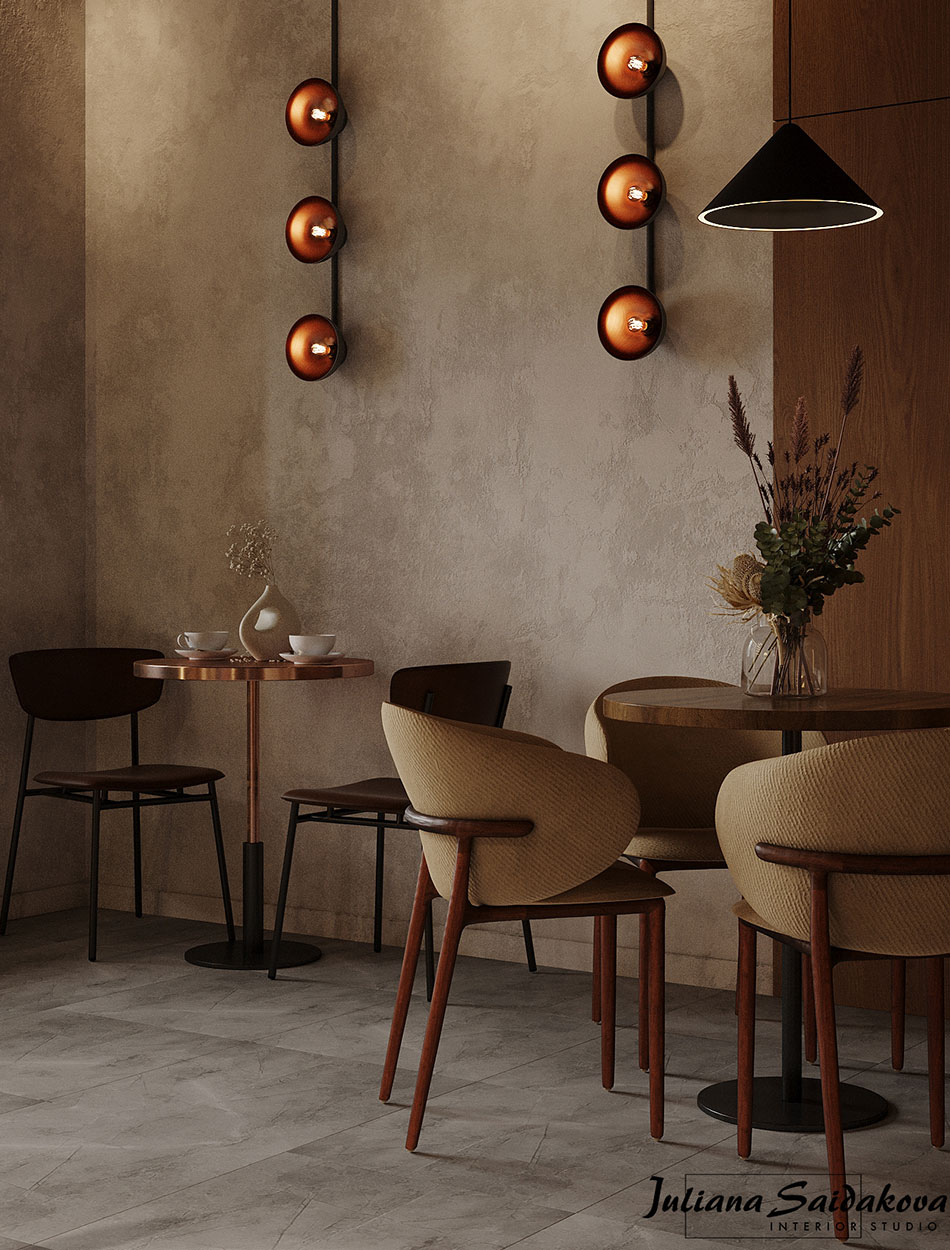
A photo zone in a coffee shop was an important option. The target audience of Varka is young people who spend a lot of time on social networks. It was essential to come up with a photogenic interior in which guests could create content for social networks.
After discussion with customers and technologists, we developed a design project and brought it to life. In the design, we used high-quality and expensive materials: good flooring, high-quality wall plaster, high-quality furniture panels. We have provided many convenient storage systems to make it convenient for the staff to carry out their work tasks.
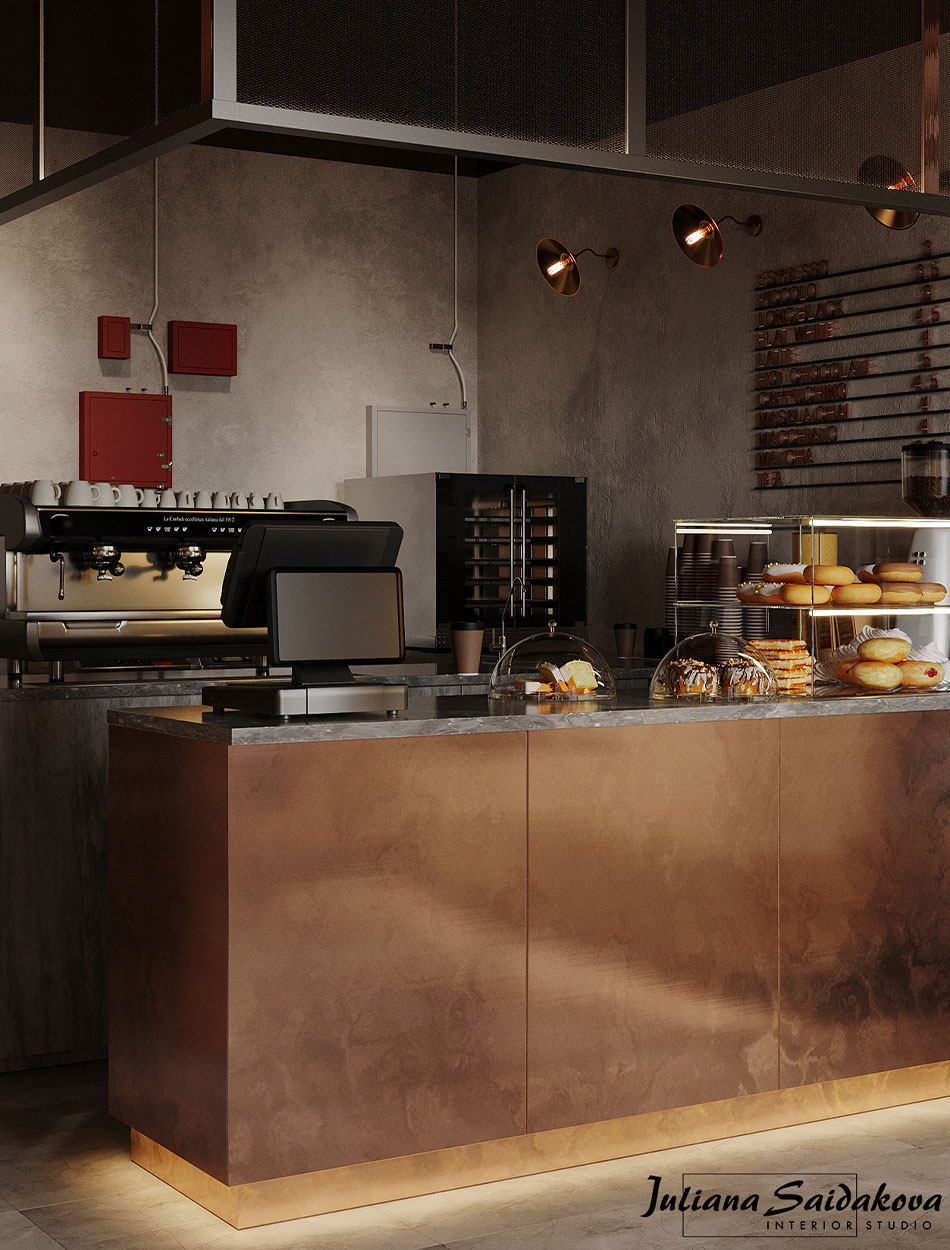
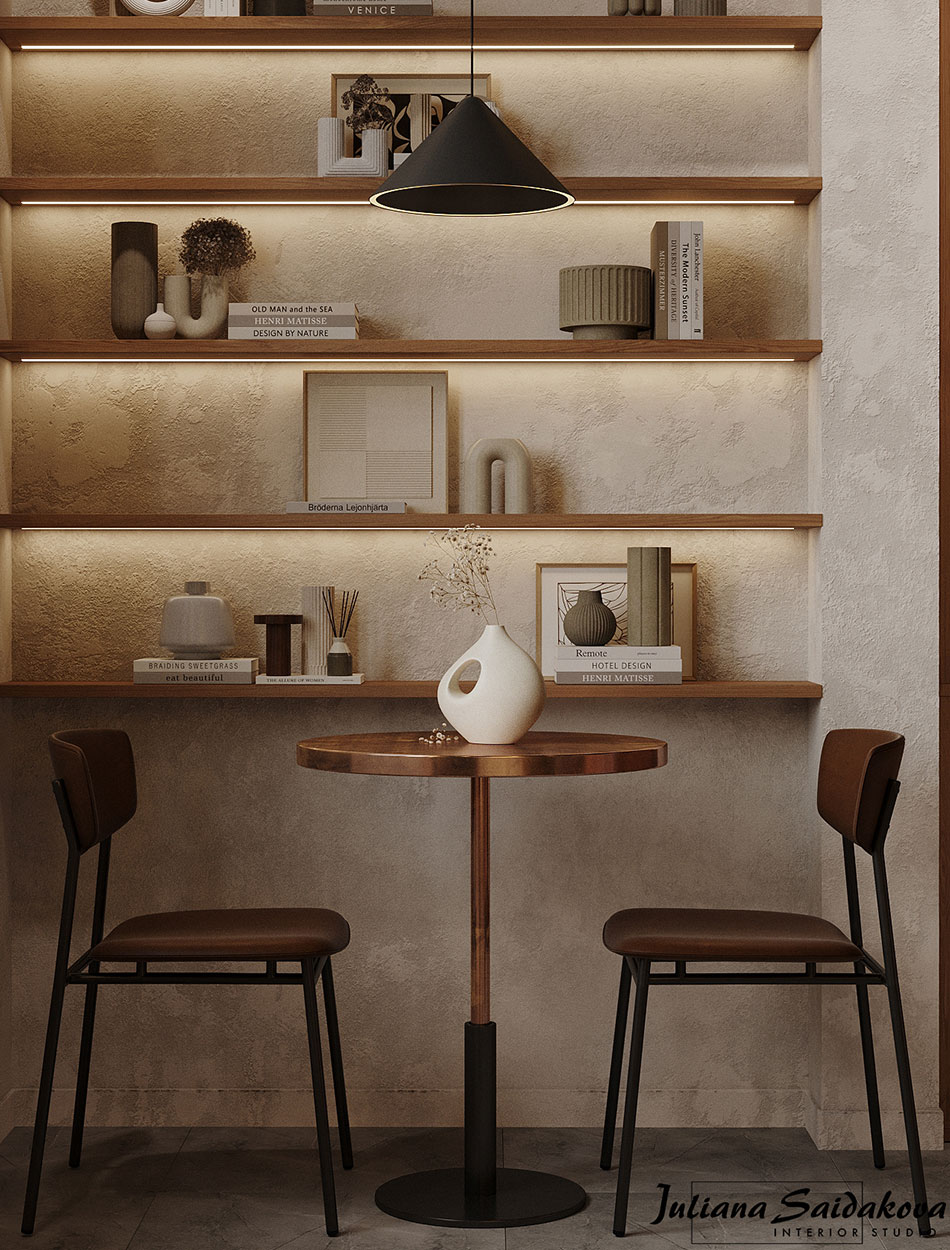
The lounge area is designed in a way that every detail is considered. Varka has enough space for visitors to feel comfortable. There are several seating options, and if desired, the tables can be moved. There is a comfortable wardrobe, a WC for guests and many other options that seem natural and insignificant, but at the same time are very important for comfort. The interior of the coffee shop looks attractive, as affirmed by the high attendance.
